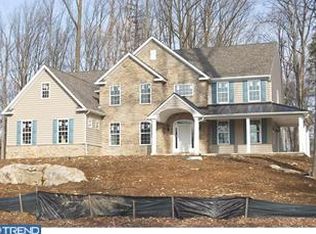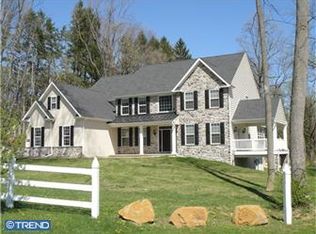In the exclusive lakeside community of Chalfont St Giles, this pristine property affords a uniquely luxurious lifestyle. Situated on 2.4 acres of tree-lined, manicured grounds on a very private cul-de-sac, this residence offers nearly 6,000 square feet of living space, 4 bedrooms, and 4.5 baths. The stone-accented front entry is complemented by a patio surrounded by a stone half-wall and greenery, evoking the feel of a French manor home. The double front doors open to a dramatic, two-story foyer and gently spiraling staircase. An executive-caliber home office sits just off the foyer through French doors and has a vaulted ceiling and high arched window. The formal dining room is striking for its bay window, wainscoting, hardwood flooring, and deep terracotta-accented walls. The spacious living room is being used by current owners as an additional office. The gourmet kitchen features all the touches one could imagine, including an artistic stone backsplash accented by under-cabinet lighting, granite counters, a center island with a high-end cooktop, double ovens and double sink, stainless steel appliances, richly-toned cabinets, and hardwood floor, pantry, breakfast bar, breakfast room, and built-in desk. Designed for functionality and beauty, this kitchen will be the delight of the family chef and a favorite gathering hub for the whole family. Immediately off the kitchen area, the great room is open, bright with massive walls of windows, enhanced with a stacked stone fireplace and cathedral ceiling, and provides access to the expansive outdoor deck. This great flow to the home’s layout is perfect for entertaining and everyday enjoyment. The laundry room, with sink, cabinets, and outdoor access, a powder room, and a 3-car garage with an extended parking area complete the main level. On the second level, an impressive four bedrooms and three full baths offer the ultimate in restful nights and fresh awakenings! The spacious primary bedroom features a cathedral ceiling, dramatic windows, sophisticated taupe wall color, a huge walk-in closet, and an en suite bath with dual vanity, step-in shower, and jetted whirlpool tub. Two of the additional bedrooms share a jack ‘n jill full bath, and yet another hall bath serves the remaining bedroom. The lower level of this home is finished and offers virtually endless possibilities. Host large gatherings in the expansive space that accommodates furnishings from comfortable large screen television viewing to casual dining and even has a wet bar with mini-frig, and walk-out to the backyard patio. An additional bedroom with a full bath makes a great guest room or au-pair suite. In the unfinished part of the lower level, find a workspace for hobbies and additional storage. Outdoor living space has been generously planned out, with a sprawling wrap-around deck overlooking treetops and inviting countless days and evenings spent enjoying everything from cookouts to parties to quiet time with a good book and cool refreshment. A new roof and gutters with leaf guard (2021), two new heaters and two AC units (2020), and stucco replaced with fiber cement siding (2012) are among the home’s many updates. A part of the award-winning Downingtown School District and STEM Academy, this neighborhood enjoys the finest in education and within two minutes, the beautiful Marsh Creek State Park, with its lake and abundant recreational opportunities. Quick access to the PA Turnpike and Rt. 100 handily connect you with all area conveniences and amenities. Taking the term “living well” to a whole new level, this exceptional home could be your new level of living well. Start by scheduling a tour today, and begin imagining the lifestyle that could be yours this spring!
This property is off market, which means it's not currently listed for sale or rent on Zillow. This may be different from what's available on other websites or public sources.

