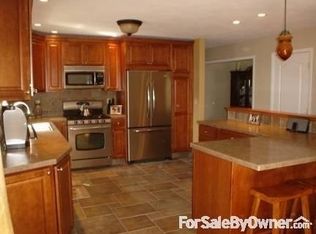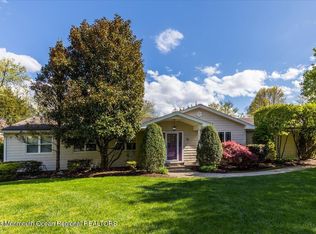Sold for $751,500
$751,500
50 Wyckham Road, Tinton Falls, NJ 07724
4beds
1,392sqft
Single Family Residence
Built in 1955
0.53 Acres Lot
$805,000 Zestimate®
$540/sqft
$4,022 Estimated rent
Home value
$805,000
$733,000 - $886,000
$4,022/mo
Zestimate® history
Loading...
Owner options
Explore your selling options
What's special
Welcome to this charming 4-bedroom, 2-bath Ranch-style home nestled in one of Northern Tinton Falls' most sought-after neighborhoods. Inside, you'll find beautifully maintained hardwood floors throughout most of the home. The updated kitchen boasts granite countertops, beautiful cabinetry, and stainless-steel appliances. The primary suite features laminate flooring and a fully updated en-suite bath with a grand shower. The three additional bedrooms are carpeted, but all have hardwood flooring underneath, adding to the home's appeal. The living room and dining area feature floor-to-ceiling windows overlooking an enclosed porch—a perfect spot to relax and enjoy the view of the sizable, private backyard. The finished basement provides ample storage space and includes a large laundry room. The three bedrooms, basement steps, and basement carpet have JUST been professionally cleaned, and most of the interior JUST received a fresh coat of paint, making this home truly move-in ready. Conveniently located near top-notch dining, shopping, the Garden State Parkway, Route 18, and the beautiful Jersey Shore beaches, this home offers both comfort and convenience.
Zillow last checked: 8 hours ago
Listing updated: April 17, 2025 at 09:40am
Listed by:
David Giuliano 732-778-0687,
Heritage House Sotheby's International Realty
Bought with:
Jeffrey Mass, 1325785
Brokers 3 Realtors
Source: MoreMLS,MLS#: 22426557
Facts & features
Interior
Bedrooms & bathrooms
- Bedrooms: 4
- Bathrooms: 2
- Full bathrooms: 2
Bedroom
- Area: 108
- Dimensions: 12 x 9
Bedroom
- Area: 100
- Dimensions: 10 x 10
Bedroom
- Area: 100
- Dimensions: 10 x 10
Other
- Area: 154
- Dimensions: 14 x 11
Basement
- Description: FINISHED BASEMENT
- Area: 348
- Dimensions: 29 x 12
Basement
- Description: LAUNDRY ROOM
- Area: 168
- Dimensions: 14 x 12
Basement
- Description: FINISHED ROOM
- Area: 72
- Dimensions: 12 x 6
Basement
- Description: STORAGE
- Area: 144
- Dimensions: 12 x 12
Dining room
- Area: 99
- Dimensions: 11 x 9
Other
- Description: ENCLOSED PORCH
- Area: 336
- Dimensions: 24 x 14
Kitchen
- Area: 99
- Dimensions: 11 x 9
Living room
- Area: 285
- Dimensions: 19 x 15
Heating
- Natural Gas, Forced Air
Cooling
- Central Air
Features
- Recessed Lighting
- Basement: Finished,Full
Interior area
- Total structure area: 1,392
- Total interior livable area: 1,392 sqft
Property
Parking
- Total spaces: 1
- Parking features: Garage - Attached
- Attached garage spaces: 1
Features
- Stories: 1
- Exterior features: Lighting
Lot
- Size: 0.53 Acres
- Dimensions: 118 x 194
- Topography: Level
Details
- Parcel number: 49000530300056
- Zoning description: Residential, Single Family
Construction
Type & style
- Home type: SingleFamily
- Architectural style: Ranch
- Property subtype: Single Family Residence
Condition
- Year built: 1955
Utilities & green energy
- Sewer: Public Sewer
Community & neighborhood
Security
- Security features: Security System
Location
- Region: Tinton Falls
- Subdivision: None
Price history
| Date | Event | Price |
|---|---|---|
| 10/25/2024 | Sold | $751,500+3.8%$540/sqft |
Source: | ||
| 9/23/2024 | Pending sale | $724,000$520/sqft |
Source: | ||
| 9/15/2024 | Listed for sale | $724,000$520/sqft |
Source: | ||
Public tax history
| Year | Property taxes | Tax assessment |
|---|---|---|
| 2025 | $9,135 +10% | $654,400 +10% |
| 2024 | $8,308 -1.1% | $595,100 +9% |
| 2023 | $8,399 +5.9% | $546,100 +14.3% |
Find assessor info on the county website
Neighborhood: 07724
Nearby schools
GreatSchools rating
- NAMahala F. Atchinson Elementary SchoolGrades: PK-2Distance: 0.4 mi
- 6/10Tinton Falls Middle SchoolGrades: 6-8Distance: 1.1 mi
- 4/10Monmouth Reg High SchoolGrades: 9-12Distance: 0.6 mi
Schools provided by the listing agent
- Elementary: Mahala F. Atchison
- Middle: Tinton Falls
- High: Monmouth Reg
Source: MoreMLS. This data may not be complete. We recommend contacting the local school district to confirm school assignments for this home.
Get a cash offer in 3 minutes
Find out how much your home could sell for in as little as 3 minutes with a no-obligation cash offer.
Estimated market value$805,000
Get a cash offer in 3 minutes
Find out how much your home could sell for in as little as 3 minutes with a no-obligation cash offer.
Estimated market value
$805,000

