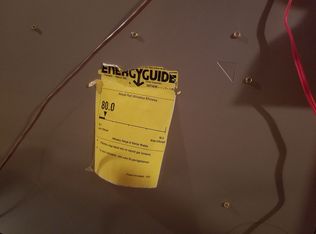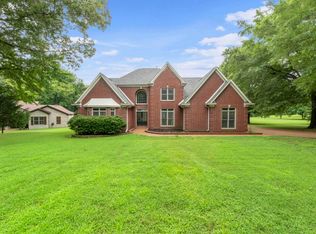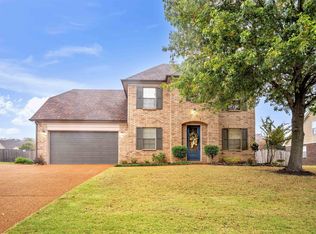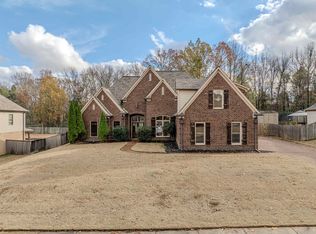Low Fayette County taxes! Move-in ready 4BR/3 full BA & 2 half BA home situated on just over 1 acre. Formal Dining Room; Great Room w/floor to ceiling windows to enjoy the view. Kitchen offers breakfast room/island, gas cooking, new dishwasher & walk-in pantry. Primary bed w/attached bath plus 2 more beds down w/a connecting bath; upstairs features bed #4 or just a bonus room w/half bath & a cedar closet, walk-in attic; 2 car garage; storage building & a stunning screened in patio to enjoy coffee or cocktails. Roof and outside paint less than 5 yrs old & downstairs HVAC less that 10 yrs old.**FOUNDATION REPAIRS COMPLETED. $7,000 FLOOR ALLOWANCE.**
For sale
$465,000
50 Woodwind Cv, Eads, TN 38028
4beds
2,844sqft
Est.:
Single Family Residence
Built in 2000
1.16 Acres Lot
$455,000 Zestimate®
$164/sqft
$-- HOA
What's special
Walk-in pantryGas cookingStunning screened in patioFloor to ceiling windowsCedar closet
- 69 days |
- 457 |
- 24 |
Zillow last checked: 8 hours ago
Listing updated: October 02, 2025 at 11:09am
Listed by:
Joshua D Hisaw,
Keller Williams 901-261-7900
Source: MAAR,MLS#: 10206790
Tour with a local agent
Facts & features
Interior
Bedrooms & bathrooms
- Bedrooms: 4
- Bathrooms: 4
- Full bathrooms: 2
- 1/2 bathrooms: 2
Rooms
- Room types: Sun Room, Entry Hall, Attic
Primary bedroom
- Features: Walk-In Closet(s), Hardwood Floor
- Level: First
- Area: 322
- Dimensions: 14 x 23
Bedroom 2
- Features: Walk-In Closet(s), Shared Bath, Hardwood Floor
- Level: First
- Area: 144
- Dimensions: 12 x 12
Bedroom 3
- Features: Walk-In Closet(s), Shared Bath, Hardwood Floor
- Level: First
- Area: 144
- Dimensions: 12 x 12
Bedroom 4
- Features: Walk-In Closet(s), Private Half Bath, Carpet
- Level: Second
- Area: 638
- Dimensions: 22 x 29
Primary bathroom
- Features: Double Vanity, Whirlpool Tub, Separate Shower, Tile Floor, Full Bath
Dining room
- Features: Separate Dining Room
- Area: 182
- Dimensions: 14 x 13
Kitchen
- Features: Updated/Renovated Kitchen, Breakfast Bar, Pantry, Kitchen Island, Washer/Dryer Connections
- Area: 380
- Dimensions: 20 x 19
Living room
- Features: Great Room
- Dimensions: 0 x 0
Den
- Area: 380
- Dimensions: 20 x 19
Heating
- Central
Cooling
- Central Air
Appliances
- Included: Range/Oven, Gas Cooktop, Dishwasher, Microwave
- Laundry: Laundry Room
Features
- 1 or More BR Down, Primary Down, Luxury Primary Bath, Double Vanity Bath, Separate Tub & Shower, Full Bath Down, Half Bath Down, Walk-In Closet(s), Cedar Closet(s), Mud Room, Dining Room, Den/Great Room, Kitchen, Primary Bedroom, 2nd Bedroom, 3rd Bedroom, 1 1/2 Bath, Laundry Room, Sun Room, Breakfast Room, 4th or More Bedrooms, 1/2 Bath, Square Feet Source: AutoFill (MAARdata) or Public Records (Cnty Assessor Site)
- Flooring: Part Hardwood, Part Carpet, Tile
- Attic: Walk-In
- Number of fireplaces: 1
- Fireplace features: In Den/Great Room
Interior area
- Total interior livable area: 2,844 sqft
Property
Parking
- Total spaces: 2
- Parking features: Driveway/Pad, Storage, Garage Faces Front
- Has garage: Yes
- Covered spaces: 2
- Has uncovered spaces: Yes
Features
- Stories: 1.5
- Patio & porch: Porch, Screen Porch, Patio
- Exterior features: Storage
- Pool features: None
- Has spa: Yes
- Spa features: Whirlpool(s), Bath
- Fencing: Wood,Wood Fence
Lot
- Size: 1.16 Acres
- Dimensions: 1.16
- Features: Wooded, Landscaped, Wooded Grounds
Details
- Additional structures: Storage
- Parcel number: 084 084 00945
Construction
Type & style
- Home type: SingleFamily
- Architectural style: Traditional
- Property subtype: Single Family Residence
Materials
- Brick Veneer
- Foundation: Slab
- Roof: Composition Shingles
Condition
- New construction: No
- Year built: 2000
Utilities & green energy
- Sewer: Public Sewer
- Water: Public
Community & HOA
Community
- Subdivision: Country Manor Estates
Location
- Region: Eads
Financial & listing details
- Price per square foot: $164/sqft
- Tax assessed value: $337,300
- Annual tax amount: $1,089
- Price range: $465K - $465K
- Date on market: 10/1/2025
- Cumulative days on market: 207 days
- Listing terms: Conventional,FHA,VA Loan
Estimated market value
$455,000
$432,000 - $478,000
$2,683/mo
Price history
Price history
| Date | Event | Price |
|---|---|---|
| 10/1/2025 | Listed for sale | $465,000$164/sqft |
Source: | ||
| 10/1/2025 | Listing removed | $465,000$164/sqft |
Source: | ||
| 9/29/2025 | Listed for sale | $465,000+11.9%$164/sqft |
Source: | ||
| 8/8/2025 | Listing removed | $415,500$146/sqft |
Source: | ||
| 7/14/2025 | Price change | $415,500-2.4%$146/sqft |
Source: | ||
Public tax history
Public tax history
| Year | Property taxes | Tax assessment |
|---|---|---|
| 2024 | $1,089 | $84,325 |
| 2023 | $1,089 | $84,325 |
| 2022 | $1,089 | $84,325 |
Find assessor info on the county website
BuyAbility℠ payment
Est. payment
$2,534/mo
Principal & interest
$2235
Home insurance
$163
Property taxes
$136
Climate risks
Neighborhood: 38028
Nearby schools
GreatSchools rating
- 3/10Oakland Elementary SchoolGrades: PK-5Distance: 6 mi
- 4/10West Junior High SchoolGrades: 6-8Distance: 6.2 mi
- 3/10Fayette Ware Comprehensive High SchoolGrades: 9-12Distance: 15.1 mi
- Loading
- Loading





