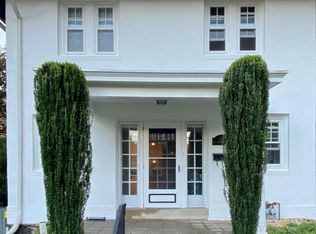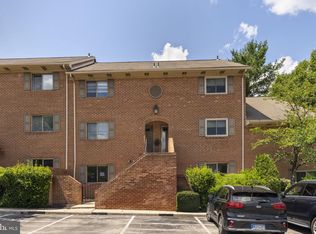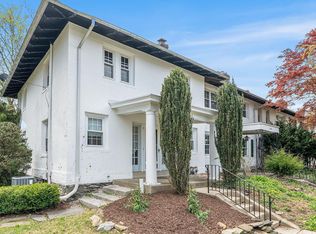Looking for a beautifully remodeled townhome to call home in Lower Merion School District that is walking distance to downtown Ardmore with its restaurants and shops or Suburban Square with the Ardmore train station (and a short ride into center city or direct Amtrak to NYC), plenty of restaurants, farmers market and Trader Joes, high end shopping and the fabulous Lifetime Fitness? Look no further, this 3 bedroom 2.5 bath townhome is available immediately and freshly updated throughout! On the main floor you will find a beautifully updated kitchen with quartz counters, stainless appliances and plenty of bright white cabinets. In the kitchen there is room for a full sized table to dine in. From the kitchen, access the dining room area and living room area with wood-burning fireplace and sliders to the rear deck (does not overlook the train tracks). Competing this floor is a newly updated powder room. On the second floor find a large primary bedroom with 2 large closets and a newly updated en suite bath with granite counter tops and a separate linen closet. The second bedroom also has 2 closets and access to another updated full hall bath. Completing this floor is hallway laundry! Up one flight of stairs is the loft/3rd bedroom which is delightful and bright with skylights and a ceiling fan. This bedroom is large enough to be a bedroom and office combined! This townhome comes with one dedicated parking spot and a storage area in the common area of the building. Plus there is plenty of guest parking out back! Come tour this lovely home today! Tenant pays for all utilities and insurance
This property is off market, which means it's not currently listed for sale or rent on Zillow. This may be different from what's available on other websites or public sources.



