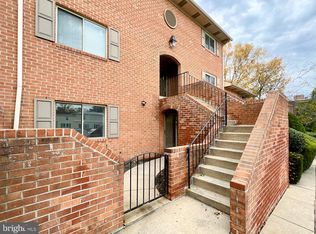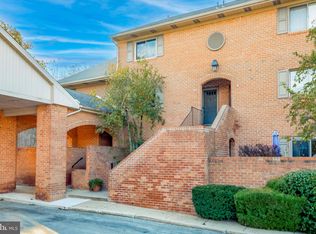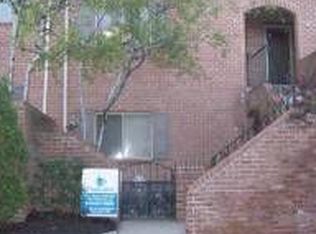Sold for $510,000
$510,000
50 Woodside Rd APT 7, Ardmore, PA 19003
3beds
1,558sqft
Townhouse
Built in 1986
1,558 Square Feet Lot
$522,700 Zestimate®
$327/sqft
$3,489 Estimated rent
Home value
$522,700
$486,000 - $565,000
$3,489/mo
Zestimate® history
Loading...
Owner options
Explore your selling options
What's special
Welcome to 50 Woodside Rd, a beautiful 3-story townhome in Cricket Square, a charming 20-home townhome community in the heart of Ardmore. These homes rarely become available and this one offers modern upgrades, stylish finishes, and a prime walkable Main Line location just steps from Suburban Square, Ardmore & Haverford train stations, top-rated restaurants, shopping, and scenic walking trails. Step inside to find an open and airy main living area, recently updated with Coretec luxury vinyl plank flooring, recessed lighting, and new trim and doors (all installed about 18 months ago). The inviting Great Room features a brand-new electric fireplace and oversized sliding glass doors leading to a private balcony—perfect for morning coffee or evening relaxation. The completely renovated kitchen offers brand-new appliances, including a KitchenAid double wall oven, built-in wine fridge, glass drop-in stovetop, and mounted microwave. Beautiful granite countertops, modern cabinetry, and stylish recessed lighting complete this exceptional space. Adjacent to the kitchen is a designated dining area, perfect for holiday gatherings and entertaining. A renovated powder room with a new toilet, cabinet, lighting, and fixtures adds convenience to the first floor. The second level features two spacious bedrooms, each with double closets, a full hall bath and a convenient second-floor laundry area. The primary suite boasts its own private bath with a stall shower and soaking tub, creating a tranquil retreat. The third-floor loft offers incredible versatility—use it as a third bedroom, home office, family room, or fitness space. Skylights bathe the space in natural light, and brand-new carpeting adds a fresh touch. Additional highlights include one assigned parking space, plenty of guest parking, and shared community storage for bikes and outdoor furniture. Enjoy the spacious layout of a townhome with the low-maintenance lifestyle of a condo, as the association covers exterior upkeep. With recent renovations, modern amenities, and an unbeatable location, this home offers a perfect blend of comfort and convenience. Don’t miss your chance to own this wonderful home in a truly special Main Line location.
Zillow last checked: 8 hours ago
Listing updated: December 22, 2025 at 05:10pm
Listed by:
Joann Massengill 610-213-7670,
BHHS Fox & Roach-Haverford
Bought with:
Megan Mahoney, RS310175
BHHS Fox & Roach-Haverford
Source: Bright MLS,MLS#: PAMC2128790
Facts & features
Interior
Bedrooms & bathrooms
- Bedrooms: 3
- Bathrooms: 3
- Full bathrooms: 2
- 1/2 bathrooms: 1
- Main level bathrooms: 1
Basement
- Area: 0
Heating
- Forced Air, Electric
Cooling
- Central Air, Electric
Appliances
- Included: Electric Water Heater
Features
- Combination Dining/Living, Eat-in Kitchen
- Windows: Skylight(s)
- Has basement: No
- Number of fireplaces: 1
Interior area
- Total structure area: 1,558
- Total interior livable area: 1,558 sqft
- Finished area above ground: 1,558
- Finished area below ground: 0
Property
Parking
- Total spaces: 1
- Parking features: Assigned, Lighted, Parking Fee, Driveway, Paved, Parking Lot
- Has uncovered spaces: Yes
- Details: Assigned Parking
Accessibility
- Accessibility features: None
Features
- Levels: Three
- Stories: 3
- Pool features: None
Lot
- Size: 1,558 sqft
Details
- Additional structures: Above Grade, Below Grade
- Parcel number: 400067551746
- Zoning: RESIDENTIAL
- Special conditions: Standard
Construction
Type & style
- Home type: Townhouse
- Architectural style: Colonial
- Property subtype: Townhouse
Materials
- Brick
- Foundation: Brick/Mortar
Condition
- New construction: No
- Year built: 1986
Utilities & green energy
- Sewer: Public Sewer
- Water: Public
Community & neighborhood
Location
- Region: Ardmore
- Subdivision: Ardmore
- Municipality: LOWER MERION TWP
HOA & financial
HOA
- Has HOA: No
- Services included: All Ground Fee, Maintenance Structure, Snow Removal, Trash, Water
- Association name: Cricket Square
Other fees
- Condo and coop fee: $630 monthly
Other
Other facts
- Listing agreement: Exclusive Right To Sell
- Ownership: Fee Simple
Price history
| Date | Event | Price |
|---|---|---|
| 4/1/2025 | Sold | $510,000-2.9%$327/sqft |
Source: | ||
| 3/11/2025 | Contingent | $525,000$337/sqft |
Source: | ||
| 3/11/2025 | Listed for sale | $525,000$337/sqft |
Source: | ||
| 2/19/2025 | Contingent | $525,000$337/sqft |
Source: | ||
| 2/13/2025 | Listed for sale | $525,000+16.7%$337/sqft |
Source: | ||
Public tax history
| Year | Property taxes | Tax assessment |
|---|---|---|
| 2024 | $6,135 | $148,840 |
| 2023 | $6,135 +4.9% | $148,840 |
| 2022 | $5,846 +2.3% | $148,840 |
Find assessor info on the county website
Neighborhood: 19003
Nearby schools
GreatSchools rating
- 8/10Penn Valley SchoolGrades: K-4Distance: 1.8 mi
- 7/10Welsh Valley Middle SchoolGrades: 5-8Distance: 2.5 mi
- 10/10Harriton Senior High SchoolGrades: 9-12Distance: 2.4 mi
Schools provided by the listing agent
- District: Lower Merion
Source: Bright MLS. This data may not be complete. We recommend contacting the local school district to confirm school assignments for this home.
Get a cash offer in 3 minutes
Find out how much your home could sell for in as little as 3 minutes with a no-obligation cash offer.
Estimated market value$522,700
Get a cash offer in 3 minutes
Find out how much your home could sell for in as little as 3 minutes with a no-obligation cash offer.
Estimated market value
$522,700


