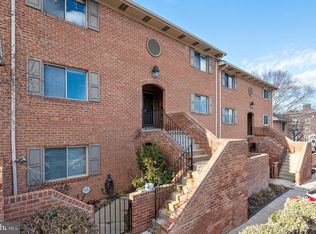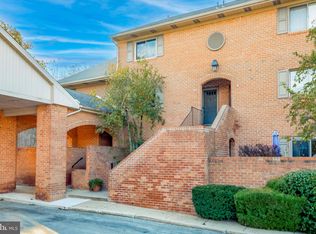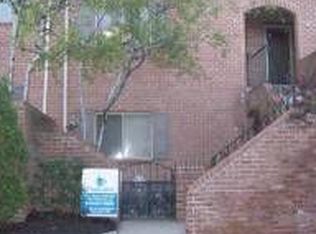Sold for $505,000
$505,000
50 Woodside Rd APT 3, Ardmore, PA 19003
2beds
1,558sqft
Condominium
Built in 1986
-- sqft lot
$533,100 Zestimate®
$324/sqft
$2,913 Estimated rent
Home value
$533,100
$501,000 - $570,000
$2,913/mo
Zestimate® history
Loading...
Owner options
Explore your selling options
What's special
Welcome to 50 Woodside Road #3 a newly renovated, ground level, 2-bedroom condominium located in Ardmore! This home has been given a complete interior makeover. Upon entering, enjoy the expanded view of the open concept living space. First, tour the brand-new kitchen with its tasteful crown molding, extensive backsplash, large farmhouse sink, quartz counters, black hardware, under cabinetry lighting, and stainless appliances including an under the counter microwave and wall mount hood. Next to the kitchen island is a perfect place to let your eyes soak in the abundance of natural light pouring in from both sets of glass doors on either side of the main living space. Notice the freshly painted walls and appreciate how they artfully complement the updated luxury vinyl plank flooring collectively being enhanced by the cheerful recessed lighting and dining room chandelier. Pass through the dining space and soak in the refreshing atmosphere of the living room boasting a gorgeous fireplace with built-in shelving and cabinetry on either side. Continue down the hall toward the primary bedroom and stop on your way to admire the fully updated hallway bathroom. Further along enter the primary bedroom to discover an elegant suite with its decorative wall, sliding bath door, and the fully updated private bathroom. The primary suite bathroom boasts of a new soaker tub and updated tile shower. This home comes with an unfinished basement for extra storage. Schedule a showing today for your chance to personally tour this beautiful home.
Zillow last checked: 8 hours ago
Listing updated: February 26, 2024 at 08:19am
Listed by:
Laurel Eadline 717-859-3311,
The Noble Group, LLC
Bought with:
Kerry Carr, RS337422
Compass RE
Source: Bright MLS,MLS#: PAMC2087760
Facts & features
Interior
Bedrooms & bathrooms
- Bedrooms: 2
- Bathrooms: 2
- Full bathrooms: 2
- Main level bathrooms: 2
- Main level bedrooms: 2
Basement
- Area: 0
Heating
- Forced Air, Heat Pump, Electric
Cooling
- Central Air, Electric
Appliances
- Included: Microwave, Dishwasher, Oven/Range - Electric, Range Hood, Refrigerator, Stainless Steel Appliance(s), Electric Water Heater
- Laundry: Main Level, Hookup, In Unit
Features
- Open Floorplan, Kitchen Island, Primary Bath(s), Recessed Lighting, Walk-In Closet(s), Dry Wall
- Flooring: Ceramic Tile, Luxury Vinyl
- Basement: Partial,Unfinished
- Number of fireplaces: 1
- Fireplace features: Brick
Interior area
- Total structure area: 1,558
- Total interior livable area: 1,558 sqft
- Finished area above ground: 1,558
- Finished area below ground: 0
Property
Parking
- Total spaces: 2
- Parking features: Paved, Assigned, Parking Lot, Off Street
- Details: Assigned Parking
Accessibility
- Accessibility features: No Stairs
Features
- Levels: One
- Stories: 1
- Patio & porch: Patio
- Exterior features: Sidewalks, Street Lights
- Pool features: None
Lot
- Size: 1,558 sqft
- Dimensions: 1.00 x 0.00
Details
- Additional structures: Above Grade, Below Grade
- Parcel number: 400067551665
- Zoning: RESI
- Special conditions: Standard
Construction
Type & style
- Home type: Condo
- Architectural style: Traditional
- Property subtype: Condominium
- Attached to another structure: Yes
Materials
- Brick
- Foundation: Block
- Roof: Asphalt
Condition
- Average
- New construction: No
- Year built: 1986
Utilities & green energy
- Electric: 200+ Amp Service, Circuit Breakers
- Sewer: Public Sewer
- Water: Public
Community & neighborhood
Security
- Security features: Carbon Monoxide Detector(s), Smoke Detector(s)
Location
- Region: Ardmore
- Subdivision: None Available
- Municipality: LOWER MERION TWP
HOA & financial
HOA
- Has HOA: No
- Services included: Water, Sewer, Trash, Common Area Maintenance, Maintenance Structure, Maintenance Grounds, Snow Removal
- Association name: Cricket Square Condominium
Other fees
- Condo and coop fee: $830 monthly
Other
Other facts
- Listing agreement: Exclusive Right To Sell
- Listing terms: Cash,Conventional,VA Loan
- Ownership: Fee Simple
Price history
| Date | Event | Price |
|---|---|---|
| 2/26/2024 | Sold | $505,000-1%$324/sqft |
Source: | ||
| 2/8/2024 | Pending sale | $509,900$327/sqft |
Source: | ||
| 1/26/2024 | Price change | $509,900-1.9%$327/sqft |
Source: | ||
| 12/14/2023 | Price change | $519,900-1.9%$334/sqft |
Source: | ||
| 11/27/2023 | Price change | $529,900-1.9%$340/sqft |
Source: | ||
Public tax history
| Year | Property taxes | Tax assessment |
|---|---|---|
| 2024 | $6,158 | $149,440 |
| 2023 | $6,158 +4.9% | $149,440 |
| 2022 | $5,870 +2.3% | $149,440 |
Find assessor info on the county website
Neighborhood: 19003
Nearby schools
GreatSchools rating
- 8/10Penn Valley SchoolGrades: K-4Distance: 1.8 mi
- 7/10Welsh Valley Middle SchoolGrades: 5-8Distance: 2.5 mi
- 10/10Harriton Senior High SchoolGrades: 9-12Distance: 2.4 mi
Schools provided by the listing agent
- District: Lower Merion
Source: Bright MLS. This data may not be complete. We recommend contacting the local school district to confirm school assignments for this home.
Get a cash offer in 3 minutes
Find out how much your home could sell for in as little as 3 minutes with a no-obligation cash offer.
Estimated market value$533,100
Get a cash offer in 3 minutes
Find out how much your home could sell for in as little as 3 minutes with a no-obligation cash offer.
Estimated market value
$533,100


