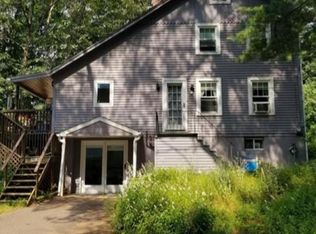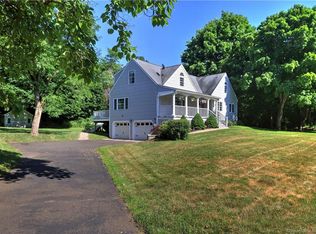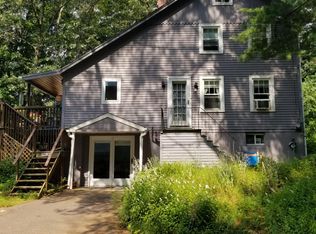Wonderful home centrally located in Strathmore Woods neighborhood which is located in the center of town. This home offers living and entertaining alike with the open kitchen and family room layout that flows to the dining room and living room. Great for everyone to spread out or for when the guests arrive. Need more space; appxly 350 square feet finished lower level offers new flooring, a full bath, lots of storage and walk-out through hatchway. When its time to relax, sit by the fire or grab your favorite beverage to soak in the sun on the large deck, or simply retire to the loft sitting area on the second floor. This home has been well maintained and just received a new furnace along with some flooring and fresh paint updates. Need a place for little ones, the owner is leaving the wonderful playscape for them to explore and play.
This property is off market, which means it's not currently listed for sale or rent on Zillow. This may be different from what's available on other websites or public sources.


