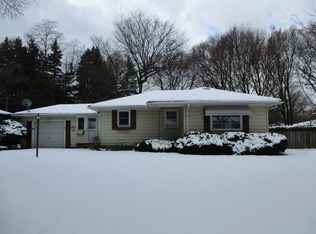Single level living at it's finest! This 3 bedrm, 2 full bath ranch is located on a quiet 3 street cul-de-sac but yet convenient to all your necessities! Inside you'll find a large kitchen w/ tile countertops, spacious eat in area & all appliances are included! The large living room has beautiful beamed ceilings, a huge bay window & gas fireplace. You'll find three bedrooms (one is currently being used as a formal dining room) including the master bedroom which has french doors leading to one of the two decks! The updated bathroom features new fixtures, tile flooring, & tile shower/jacuzzi tub surround! Downstairs in the partially finished basement, there is a separate laundry area, 2nd full bathroom, living space, and workout/office area! The private backyard is like an outdoor oasis! You'll find 2 decks including a covered deck that is adjacent to the heated breezeway, a fully fenced yard, shed & included playset! Showings begin on Thursday 4-8 at 12PM and will concluded on 4-11. Negotiations will begin on 4-12 at 12PM! Realist states that SQFT is 1,064. There is an addition on the house that was not included in the square footage, according to the seller making the SQFT 1,350.
This property is off market, which means it's not currently listed for sale or rent on Zillow. This may be different from what's available on other websites or public sources.
