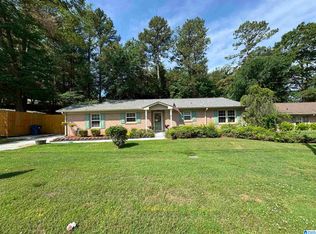Conveniently located on the fort, this full brick home has so much to offer. Three beds, two and a half baths, spacious living room, eat-in kitchen with breakfast bar, stainless appliances including double oven, gas range and refrigerator. Master has a sitting area, garden tub and separate shower. Two rooms have large walk-in closets. Laundry room with washer dryer that remains. New engineered hardwood flooring and luxury vinyl added in 2019. HVAC and water heater two years old per seller. The gas grill included has never been used.
This property is off market, which means it's not currently listed for sale or rent on Zillow. This may be different from what's available on other websites or public sources.

