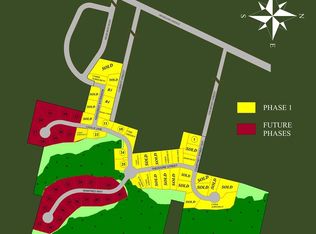Seabrook Model constructed on Lot 31/50 Winifred Way, in Fall River's Highland Woods subdivision. Lot 31 is 15,978.6 SF. All lots in the subdivision have public utilities. This 2,100 SF Colonial home has a two car garage and a bonus room above it. Hardwood floors throughout the main living area and hallway upstairs, tile in the bathrooms, carpet in the bonus room and bedrooms. 6' island in the kitchen with granite counters in the kitchen and bathrooms.
This property is off market, which means it's not currently listed for sale or rent on Zillow. This may be different from what's available on other websites or public sources.

