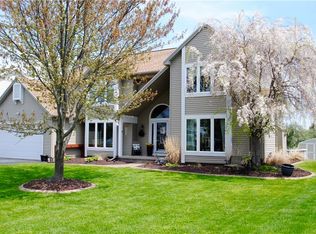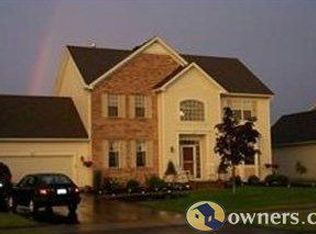Closed
$400,000
50 Winesap Point, Rochester, NY 14612
4beds
2,488sqft
Single Family Residence
Built in 1996
0.28 Acres Lot
$418,800 Zestimate®
$161/sqft
$3,400 Estimated rent
Home value
$418,800
$394,000 - $448,000
$3,400/mo
Zestimate® history
Loading...
Owner options
Explore your selling options
What's special
Perfect for your growing family is this one owner, center entrance colonial, on a premium lot in the sought after Legend's East subdivision. This home boasts a large eat-in kitchen, family room combination with raised hearth brick gas fireplace and bow windows in both the kitchen and family room. In addition, there are bow windows in the living room and formal dining room. The first floor also includes a pantry off the mudroom, coat closet, powder room and laundry. Upstairs there is a large master suite with cathedral ceilings, fan and a custom master closet with built-ins. Ther are also three good size guest bedrooms and full bath. The yard overlooks a large well stocked pond and includes a 16 X 32 above ground pool with aluminum deck surround for those warm summer days. Some upgrades include a roof tear off that is less than 10 years and new windows last year. Delayed negotiations are in effect with offers due by February 12, 2025 @ 4:00pm. Please allow 24 hours for life of offer. All offers must include a pre-approval letter from a local lender or proof of funds. Listing broker is the brother of the seller.
***********Attention*******************Attention*************
Due to the glitch with Showtime, delayed negotiations have been extended to Sunday 2/16 at noon.
Zillow last checked: 8 hours ago
Listing updated: May 23, 2025 at 03:11pm
Listed by:
James M. Pizzicato 585-347-4900,
Empire Realty Group
Bought with:
Marc Banning, 10401300878
Keller Williams Realty Greater Rochester
Source: NYSAMLSs,MLS#: R1587870 Originating MLS: Rochester
Originating MLS: Rochester
Facts & features
Interior
Bedrooms & bathrooms
- Bedrooms: 4
- Bathrooms: 3
- Full bathrooms: 2
- 1/2 bathrooms: 1
- Main level bathrooms: 1
Heating
- Gas, Forced Air
Cooling
- Central Air
Appliances
- Included: Dishwasher, Exhaust Fan, Free-Standing Range, Disposal, Gas Oven, Gas Range, Gas Water Heater, Microwave, Oven, Refrigerator, Range Hood
- Laundry: Main Level
Features
- Ceiling Fan(s), Cathedral Ceiling(s), Separate/Formal Dining Room, Entrance Foyer, Eat-in Kitchen, Separate/Formal Living Room, Kitchen Island, Kitchen/Family Room Combo, Pantry, Window Treatments, Programmable Thermostat
- Flooring: Carpet, Ceramic Tile, Laminate, Tile, Varies
- Windows: Drapes
- Basement: Full,Partially Finished,Sump Pump
- Number of fireplaces: 1
Interior area
- Total structure area: 2,488
- Total interior livable area: 2,488 sqft
Property
Parking
- Total spaces: 2
- Parking features: Attached, Garage, Storage, Driveway, Garage Door Opener
- Attached garage spaces: 2
Features
- Levels: Two
- Stories: 2
- Exterior features: Blacktop Driveway, Pool
- Pool features: Above Ground
- Waterfront features: Pond
- Body of water: Other
- Frontage length: 0
Lot
- Size: 0.28 Acres
- Dimensions: 80 x 150
- Features: Rectangular, Rectangular Lot, Residential Lot
Details
- Parcel number: 2628000450200004015000
- Special conditions: Standard
Construction
Type & style
- Home type: SingleFamily
- Architectural style: Colonial,Two Story
- Property subtype: Single Family Residence
Materials
- Aluminum Siding, Frame, Vinyl Siding, Wood Siding, Copper Plumbing
- Foundation: Block
- Roof: Asphalt,Shingle
Condition
- Resale
- Year built: 1996
Utilities & green energy
- Electric: Circuit Breakers
- Sewer: Connected
- Water: Connected, Public
- Utilities for property: Cable Available, Sewer Connected, Water Connected
Community & neighborhood
Location
- Region: Rochester
- Subdivision: Legends East Sec 02
Other
Other facts
- Listing terms: Cash,Conventional,FHA,VA Loan
Price history
| Date | Event | Price |
|---|---|---|
| 4/24/2025 | Sold | $400,000+1.3%$161/sqft |
Source: | ||
| 2/24/2025 | Pending sale | $394,900$159/sqft |
Source: | ||
| 2/8/2025 | Listed for sale | $394,900+128%$159/sqft |
Source: | ||
| 10/15/1996 | Sold | $173,196$70/sqft |
Source: Public Record Report a problem | ||
Public tax history
| Year | Property taxes | Tax assessment |
|---|---|---|
| 2024 | -- | $232,300 |
| 2023 | -- | $232,300 -1.6% |
| 2022 | -- | $236,000 |
Find assessor info on the county website
Neighborhood: 14612
Nearby schools
GreatSchools rating
- 6/10Paddy Hill Elementary SchoolGrades: K-5Distance: 1.3 mi
- 5/10Arcadia Middle SchoolGrades: 6-8Distance: 1 mi
- 6/10Arcadia High SchoolGrades: 9-12Distance: 1.1 mi
Schools provided by the listing agent
- Elementary: Paddy Hill Elementary
- Middle: Arcadia Middle
- High: Arcadia High
- District: Greece
Source: NYSAMLSs. This data may not be complete. We recommend contacting the local school district to confirm school assignments for this home.

