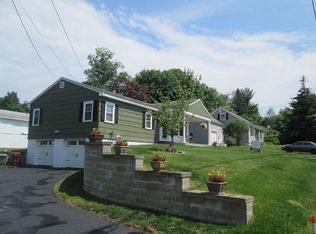Someone will be the proud new owner of this never before offered wonderful Belvidere CUSTOM ranch! Do not wait to come see the opportunity that awaits - do you want a home with a great flow and floor plan, a large family/play room that walks out onto the pretty back yard with lush lawn, and mature privacy evergreens? Lovingly maintained by prior owners that kept the vintage features in pristine condition. Hardwood floors throughout the main level although living room, dining room and hallway are currently carpeted. 2 car garage (approx 20x25) has custom storage features and high ceilings is bright and clean, laundry area has 4 custom armoire style closets (one cedar lined) & double laundry sink & bright family rm has built-ins too. Sure she needs a few cosmetic updates, but you may love the retro features or choose to use your imagination and taste to update - so much potential to enlarge the kitchen into the den and create the flow todays homeowners are looking for.
This property is off market, which means it's not currently listed for sale or rent on Zillow. This may be different from what's available on other websites or public sources.
