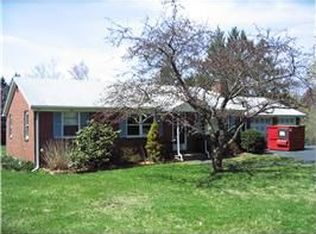Sold for $396,000 on 04/29/25
$396,000
50 Windmill Road, Harwinton, CT 06791
3beds
1,220sqft
Single Family Residence
Built in 1976
0.77 Acres Lot
$412,600 Zestimate®
$325/sqft
$2,701 Estimated rent
Home value
$412,600
$347,000 - $491,000
$2,701/mo
Zestimate® history
Loading...
Owner options
Explore your selling options
What's special
Spacious & Meticulously Maintained Raised Ranch. Welcome to this beautifully maintained 3-bedroom, 2-bath raised ranch, offering spacious living, modern updates, and an abundance of natural light. This home features energy-saving thermopane windows, fresh paint, and new radiator covers throughout. The main level boasts an open-concept kitchen and dining area with tile floors, hardwood cabinets, stainless steel appliances, granite countertops, and a stylish tiled backsplash. From the dining area, step outside to a large deck overlooking the backyard-perfect for entertaining or relaxing. The dining space flows seamlessly into the expansive living room, complete with laminate flooring, a charming bow window, and a ceiling fan. Down the hall, you'll find three generously sized bedrooms, all with laminate flooring, and a full bath with vinyl flooring and a tub/shower combo. The lower level offers even more living space, featuring a large family room with a cozy fireplace, a laundry area with built-in cabinets, and direct access to the two-car attached garage. A second full bathroom with a tub/shower combo adds convenience, while an additional finished room with a walk-in closet offers endless possibilities-ideal for a home office, guest room, recreation space, or fourth bedroom. Situated on a level corner lot, this home provides a spacious yard with raised garden beds, perfect for gardening enthusiasts or outdoor gatherings. Located near major travel routes and many convenienc Owner has a dog, 24 hours notice required. A few shingles blew off the front of garage roof during the recent wind storm, owner has contacted a roofing professional, they will be replaced/repaired prior to closing. Deck has new decking. Sold "as-is" please include rider.
Zillow last checked: 8 hours ago
Listing updated: April 29, 2025 at 01:41pm
Listed by:
Darcy Abbott 860-485-8329,
Berkshire Hathaway NE Prop. 860-658-1981
Bought with:
Melanie A. LeRoy, RES.0829074
William Raveis Real Estate
Source: Smart MLS,MLS#: 24079084
Facts & features
Interior
Bedrooms & bathrooms
- Bedrooms: 3
- Bathrooms: 2
- Full bathrooms: 2
Primary bedroom
- Level: Main
Bedroom
- Level: Main
Bedroom
- Level: Main
Bathroom
- Features: Tub w/Shower, Vinyl Floor
- Level: Main
Bathroom
- Features: Tub w/Shower, Vinyl Floor
- Level: Lower
Dining room
- Features: Tile Floor
- Level: Main
Family room
- Features: Wood Stove, Concrete Floor
- Level: Lower
Kitchen
- Features: Granite Counters, Dining Area, Double-Sink, Tile Floor
- Level: Main
Living room
- Features: Bay/Bow Window, Ceiling Fan(s), Laminate Floor
- Level: Main
Other
- Features: Concrete Floor
- Level: Lower
Heating
- Hot Water, Oil
Cooling
- None
Appliances
- Included: Electric Range, Refrigerator, Dishwasher, Washer, Dryer, Water Heater
- Laundry: Lower Level
Features
- Open Floorplan
- Windows: Thermopane Windows
- Basement: Full,Heated,Finished,Garage Access,Walk-Out Access,Liveable Space
- Attic: Storage,Pull Down Stairs
- Number of fireplaces: 1
Interior area
- Total structure area: 1,220
- Total interior livable area: 1,220 sqft
- Finished area above ground: 1,220
Property
Parking
- Total spaces: 2
- Parking features: Attached
- Attached garage spaces: 2
Features
- Patio & porch: Deck, Patio
- Exterior features: Garden
Lot
- Size: 0.77 Acres
- Features: Corner Lot, Level, Cleared
Details
- Additional structures: Shed(s)
- Parcel number: 811014
- Zoning: TR1_5
Construction
Type & style
- Home type: SingleFamily
- Architectural style: Ranch
- Property subtype: Single Family Residence
Materials
- Vinyl Siding
- Foundation: Concrete Perimeter, Raised
- Roof: Asphalt
Condition
- New construction: No
- Year built: 1976
Utilities & green energy
- Sewer: Septic Tank
- Water: Well
- Utilities for property: Cable Available
Green energy
- Energy efficient items: Windows
Community & neighborhood
Community
- Community features: Golf, Shopping/Mall
Location
- Region: Harwinton
Price history
| Date | Event | Price |
|---|---|---|
| 4/29/2025 | Sold | $396,000-1%$325/sqft |
Source: | ||
| 4/24/2025 | Pending sale | $399,900$328/sqft |
Source: | ||
| 3/18/2025 | Contingent | $399,900$328/sqft |
Source: | ||
| 3/15/2025 | Listed for sale | $399,900+73.9%$328/sqft |
Source: | ||
| 8/6/2015 | Listing removed | $229,900$188/sqft |
Source: Prudential Premier Homes #L10036357 Report a problem | ||
Public tax history
| Year | Property taxes | Tax assessment |
|---|---|---|
| 2025 | $4,581 +0.4% | $199,190 |
| 2024 | $4,561 -4.3% | $199,190 +22% |
| 2023 | $4,766 +2.5% | $163,230 |
Find assessor info on the county website
Neighborhood: Northwest Harwinton
Nearby schools
GreatSchools rating
- 7/10Harwinton Consolidated SchoolGrades: PK-4Distance: 2.1 mi
- 7/10Har-Bur Middle SchoolGrades: 5-8Distance: 5.3 mi
- 7/10Lewis S. Mills High SchoolGrades: 9-12Distance: 5.3 mi
Schools provided by the listing agent
- Elementary: Harwinton Consolidated
Source: Smart MLS. This data may not be complete. We recommend contacting the local school district to confirm school assignments for this home.

Get pre-qualified for a loan
At Zillow Home Loans, we can pre-qualify you in as little as 5 minutes with no impact to your credit score.An equal housing lender. NMLS #10287.
Sell for more on Zillow
Get a free Zillow Showcase℠ listing and you could sell for .
$412,600
2% more+ $8,252
With Zillow Showcase(estimated)
$420,852