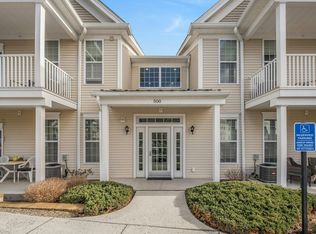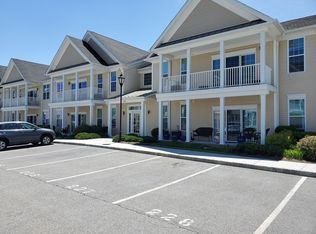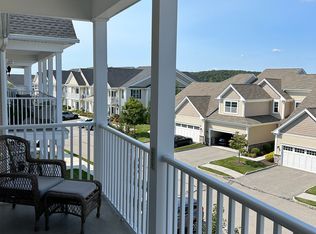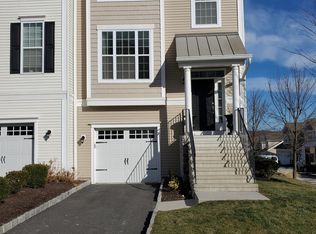Sold for $815,000
$815,000
50 Winding Ridge Way #50, Danbury, CT 06810
3beds
3,431sqft
Condominium, Townhouse
Built in 2017
-- sqft lot
$901,000 Zestimate®
$238/sqft
$5,221 Estimated rent
Home value
$901,000
$847,000 - $955,000
$5,221/mo
Zestimate® history
Loading...
Owner options
Explore your selling options
What's special
AMAZING OFFER - This stunning Rivington condo is being sold with beautiful furnishings, appliances, art work, large screen TV's, a king size primary bed and patio furniture!!!!! ALL INCLUDED IN THE SELLING PRICE! Step into this luxury end unit offering 3,431 sq. ft. There are 3 exquisite bedrooms, 3 full baths and 1 half bath. The main level welcomes you with an open-concept layout, offering a living room, dining, kitchen area and a wonderful small sitting room that can also serve as a main floor office. Indulge in culinary delights in the gourmet kitchen, complete with sleek granite countertops, stainless steel appliances, and ample storage space. The generous granite island offers the perfect spot for casual dining. Retreat to the primary bedroom featuring an elegant en-suite bathroom, a large walk-in closet system, and a generous sitting area for watching the large screen tv. There are 2 additional bedrooms each with custom closets and a hall full bath. The laundry room is conveniently located on this floor. Downstairs, discover a new fully finished basement, with a lovely full bath and storage. Design this large space to fit your lifestyle. Outside, a charming patio awaits for al fresco dining. Rivington amenities include a clubhouse, fitness center, indoor & outdoor pools, sauna, tennis, playground and so much more. Conveniently located near shopping, dining, entertainment, and major highways. Don't miss the opportunity to make this exceptional property your own. Storm damage occurred in September 2023. The HOA has cleaned all storm drains which was the problem with the flooding situation for this unit and the other 10 units. The HOA has scheduled a regular maintenance program to clean all storm drain and clean up lawn cuttings on a regular basis. I have all back up documentation to share with any serious buyer who has submitted an offer.
Zillow last checked: 8 hours ago
Listing updated: April 18, 2024 at 10:53am
Listed by:
Peggy Marconi 203-470-3180,
Compass Connecticut, LLC 203-290-2477
Bought with:
Antonio Zaccardo, RES.0805458
Coldwell Banker Realty
Source: Smart MLS,MLS#: 170621405
Facts & features
Interior
Bedrooms & bathrooms
- Bedrooms: 3
- Bathrooms: 4
- Full bathrooms: 3
- 1/2 bathrooms: 1
Primary bedroom
- Features: High Ceilings, French Doors, Walk-In Closet(s), Wall/Wall Carpet
- Level: Upper
Bedroom
- Features: Wall/Wall Carpet
- Level: Upper
Bedroom
- Features: Wall/Wall Carpet
- Level: Upper
Primary bathroom
- Features: Granite Counters, Double-Sink, Tile Floor
- Level: Upper
Bathroom
- Features: Quartz Counters, Tub w/Shower, Tile Floor
- Level: Lower
Bathroom
- Features: High Ceilings, Hardwood Floor
- Level: Main
Bathroom
- Features: Granite Counters, Double-Sink, Tub w/Shower, Tile Floor
- Level: Upper
Dining room
- Features: High Ceilings, Hardwood Floor
- Level: Main
Family room
- Features: Wall/Wall Carpet
- Level: Lower
Kitchen
- Features: High Ceilings, Granite Counters, Kitchen Island, Pantry, Hardwood Floor
- Level: Main
Living room
- Features: High Ceilings, Gas Log Fireplace, Hardwood Floor
- Level: Main
Study
- Features: High Ceilings, Ceiling Fan(s), Hardwood Floor
- Level: Main
Heating
- Gas on Gas, Zoned, Natural Gas
Cooling
- Central Air
Appliances
- Included: Gas Cooktop, Oven, Microwave, Range Hood, Refrigerator, Dishwasher, Washer, Dryer, Wine Cooler, Gas Water Heater
Features
- Wired for Data, Open Floorplan
- Basement: Finished,Heated,Cooled,Interior Entry,Liveable Space,Storage Space
- Attic: Floored
- Number of fireplaces: 1
- Common walls with other units/homes: End Unit
Interior area
- Total structure area: 3,431
- Total interior livable area: 3,431 sqft
- Finished area above ground: 2,327
- Finished area below ground: 1,104
Property
Parking
- Total spaces: 2
- Parking features: Attached, Driveway, Paved, Garage Door Opener
- Attached garage spaces: 2
- Has uncovered spaces: Yes
Features
- Stories: 3
- Patio & porch: Patio, Porch
- Exterior features: Lighting, Sidewalk
- Has private pool: Yes
- Pool features: Indoor, In Ground, Pool/Spa Combo
Details
- Parcel number: 2638050
- Zoning: PND
Construction
Type & style
- Home type: Condo
- Architectural style: Townhouse
- Property subtype: Condominium, Townhouse
- Attached to another structure: Yes
Materials
- Vinyl Siding
Condition
- New construction: No
- Year built: 2017
Details
- Builder model: East Port Elite
Utilities & green energy
- Sewer: Public Sewer
- Water: Public
Community & neighborhood
Security
- Security features: Security System
Community
- Community features: Basketball Court, Golf, Health Club, Lake, Medical Facilities, Park, Private School(s), Shopping/Mall
Location
- Region: Danbury
HOA & financial
HOA
- Has HOA: Yes
- HOA fee: $487 monthly
- Amenities included: Bocci Court, Clubhouse, Exercise Room/Health Club, Guest Parking, Playground, Pool, Tennis Court(s), Management
- Services included: Security, Maintenance Grounds, Trash, Snow Removal, Water, Pool Service, Road Maintenance
Price history
| Date | Event | Price |
|---|---|---|
| 3/28/2024 | Sold | $815,000$238/sqft |
Source: | ||
| 3/4/2024 | Pending sale | $815,000$238/sqft |
Source: | ||
| 2/8/2024 | Listed for sale | $815,000+22.6%$238/sqft |
Source: | ||
| 7/1/2021 | Sold | $664,500-2.1%$194/sqft |
Source: | ||
| 5/6/2021 | Contingent | $679,000$198/sqft |
Source: | ||
Public tax history
Tax history is unavailable.
Neighborhood: 06810
Nearby schools
GreatSchools rating
- 3/10Mill Ridge Primary SchoolGrades: K-3Distance: 2.3 mi
- 3/10Rogers Park Middle SchoolGrades: 6-8Distance: 4.5 mi
- 2/10Danbury High SchoolGrades: 9-12Distance: 3.5 mi

Get pre-qualified for a loan
At Zillow Home Loans, we can pre-qualify you in as little as 5 minutes with no impact to your credit score.An equal housing lender. NMLS #10287.



