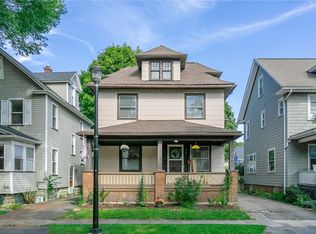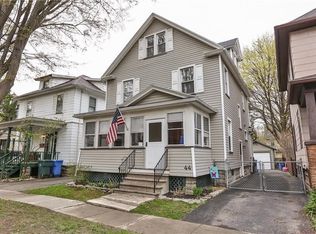Closed
$357,500
50 Wilmington St, Rochester, NY 14620
3beds
1,620sqft
Single Family Residence
Built in 1900
2,731.21 Square Feet Lot
$370,000 Zestimate®
$221/sqft
$2,054 Estimated rent
Home value
$370,000
$348,000 - $392,000
$2,054/mo
Zestimate® history
Loading...
Owner options
Explore your selling options
What's special
Welcome to 50 Wilmington Street—a charming city home that beautifully blends original character with modern comfort. Step onto the open front porch, the perfect place to sip your morning coffee or enjoy your evening. Inside, you’ll find a warm and inviting interior filled with natural woodwork, gleaming hardwood floors, and intricate leaded glass that speaks to the home’s timeless craftsmanship.
With three spacious bedrooms, one and a half bathrooms, and a fully finished attic, there’s room for everyone—whether you need a guest suite, home office, or creative retreat. The kitchen and main living areas offer the perfect layout for everyday living and entertaining, while the fully fenced backyard and private patio create a low-maintenance outdoor escape right in the heart of the city.
Centrally located and full of character, this is the kind of home that captures your heart from the moment you walk through the door!
Showings will begin Thursday, April 24th at 9 am. All offers to be reviewed Tuesday, April 29th at 11am.
Zillow last checked: 8 hours ago
Listing updated: June 11, 2025 at 11:37am
Listed by:
Zachary Summers 585-738-7166,
Elysian Homes by Mark Siwiec and Associates
Bought with:
Erin Duffy Kruss, 10401297935
Keller Williams Realty Greater Rochester
Source: NYSAMLSs,MLS#: R1598587 Originating MLS: Rochester
Originating MLS: Rochester
Facts & features
Interior
Bedrooms & bathrooms
- Bedrooms: 3
- Bathrooms: 2
- Full bathrooms: 1
- 1/2 bathrooms: 1
- Main level bathrooms: 1
Heating
- Gas, Forced Air
Appliances
- Included: Dryer, Dishwasher, Gas Oven, Gas Range, Gas Water Heater, Microwave, Refrigerator, Washer
- Laundry: In Basement
Features
- Attic, Ceiling Fan(s), Separate/Formal Dining Room, Entrance Foyer, Eat-in Kitchen, Walk-In Pantry, Natural Woodwork
- Flooring: Hardwood, Tile, Varies
- Windows: Leaded Glass
- Basement: Full
- Number of fireplaces: 1
Interior area
- Total structure area: 1,620
- Total interior livable area: 1,620 sqft
Property
Parking
- Total spaces: 1
- Parking features: Detached, Garage
- Garage spaces: 1
Features
- Patio & porch: Open, Porch
- Exterior features: Blacktop Driveway, Fully Fenced
- Fencing: Full
Lot
- Size: 2,731 sqft
- Dimensions: 35 x 78
- Features: Rectangular, Rectangular Lot, Residential Lot
Details
- Parcel number: 26140012174000040540000000
- Special conditions: Standard
Construction
Type & style
- Home type: SingleFamily
- Architectural style: Colonial
- Property subtype: Single Family Residence
Materials
- Wood Siding
- Foundation: Block
- Roof: Asphalt,Shingle
Condition
- Resale
- Year built: 1900
Utilities & green energy
- Electric: Circuit Breakers
- Sewer: Connected
- Water: Connected, Public
- Utilities for property: Sewer Connected, Water Connected
Community & neighborhood
Location
- Region: Rochester
- Subdivision: Webster & Salmon Re
Other
Other facts
- Listing terms: Cash,Conventional,FHA,VA Loan
Price history
| Date | Event | Price |
|---|---|---|
| 6/11/2025 | Sold | $357,500+55.5%$221/sqft |
Source: | ||
| 4/30/2025 | Pending sale | $229,900$142/sqft |
Source: | ||
| 4/23/2025 | Listed for sale | $229,900+2.2%$142/sqft |
Source: | ||
| 2/2/2022 | Sold | $225,000+73.1%$139/sqft |
Source: Public Record Report a problem | ||
| 6/9/2017 | Sold | $130,000-3.6%$80/sqft |
Source: | ||
Public tax history
| Year | Property taxes | Tax assessment |
|---|---|---|
| 2024 | -- | $258,600 +98.9% |
| 2023 | -- | $130,000 |
| 2022 | -- | $130,000 |
Find assessor info on the county website
Neighborhood: Swillburg
Nearby schools
GreatSchools rating
- 2/10School 35 PinnacleGrades: K-6Distance: 0.2 mi
- 3/10School Of The ArtsGrades: 7-12Distance: 1.4 mi
- 1/10James Monroe High SchoolGrades: 9-12Distance: 0.7 mi
Schools provided by the listing agent
- District: Rochester
Source: NYSAMLSs. This data may not be complete. We recommend contacting the local school district to confirm school assignments for this home.

