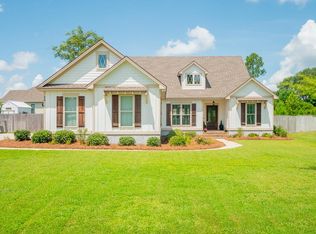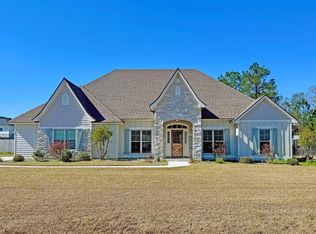Quality blends perfectly with beauty in this wonderful Tifton home. High-end finishes can be found throughout the house. Granite countertops, custom cabinetry, high-end lighting, & pretty mouldings are all featured in this open floorplan. The large owner's suite features a tiled shower, free-standing tub, oversized walk-in closet, and it offers access to the screened back porch. There are 3 guest bedrooms with good closet space as well. The guest bathroom is well appointed with a double vanity and separate bathing area for privacy. The beautiful kitchen boasts SS appliances, island with bar seating, custom cabinetry, and a walk-in pantry, High end security system with 360 degree field of vision camera system and emergency notifiication system. The yard is landscaped and fully irrigated. Storage building with loft storage space is included. This one is so beautiful, so call now to see your new home!
This property is off market, which means it's not currently listed for sale or rent on Zillow. This may be different from what's available on other websites or public sources.


