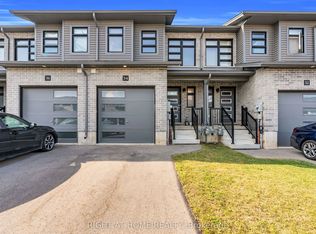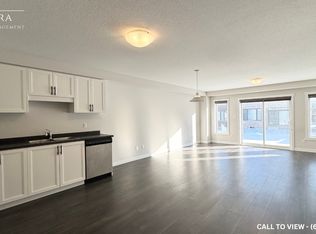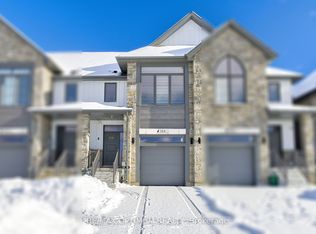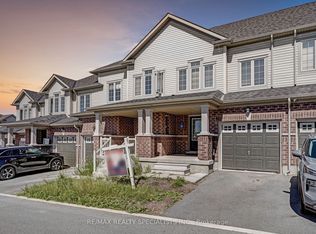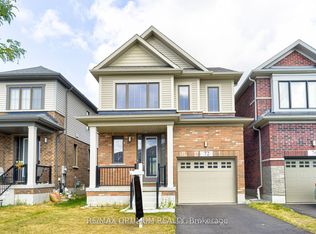Welcome to your dream Freehold townhouse nestled in a Westwood Village Preserve! Quiet Friendly Neighborhood Area where modern elegance meets functionality. This stunning 3-bedroom,3-washroom townhouse boasts a contemporary exterior that sets the tone for the luxurious living. Step inside to discover a spacious layout bathed in natural light, The main floor features high-quality laminate flooring, providing both durability and style, with oak handrail on the stairs. Unleash your creativity in the unfinished basement featuring large windows, offering endless possibilities. Experience luxury comfort and convenience all in one place. Located within the highly sought-after boundaries of Blair Road PS (JK-6),St. Andrew's PS(7-8), and Southwood SS(9-12). Ideally situated in close proximity to Cambridge Memorial Hospital, Downtown Cambridge, Grand River & Scenic Trails
For sale
C$699,000
50 Wilkinson Ave, Cambridge, ON N1S 0C5
3beds
3baths
Townhouse
Built in ----
2,009.05 Square Feet Lot
$-- Zestimate®
C$--/sqft
C$-- HOA
What's special
Contemporary exteriorSpacious layoutHigh-quality laminate flooringUnfinished basementLarge windows
- 106 days |
- 4 |
- 0 |
Zillow last checked: 8 hours ago
Listing updated: December 08, 2025 at 10:11am
Listed by:
RE/MAX GOLD REALTY INC.
Source: TRREB,MLS®#: X12369293 Originating MLS®#: Toronto Regional Real Estate Board
Originating MLS®#: Toronto Regional Real Estate Board
Facts & features
Interior
Bedrooms & bathrooms
- Bedrooms: 3
- Bathrooms: 3
Primary bedroom
- Level: Second
- Dimensions: 3.86 x 3.58
Bedroom 2
- Level: Second
- Dimensions: 3.66 x 2.57
Bedroom 3
- Level: Second
- Dimensions: 3.66 x 2.54
Breakfast
- Level: Ground
- Dimensions: 4.85 x 4.14
Great room
- Level: Ground
- Dimensions: 5.23 x 3.68
Kitchen
- Level: Ground
- Dimensions: 4.85 x 4.14
Laundry
- Level: Second
- Dimensions: 0 x 0
Heating
- Forced Air, Gas
Cooling
- Central Air
Features
- None
- Basement: Full
- Has fireplace: No
Interior area
- Living area range: 1100-1500 null
Property
Parking
- Total spaces: 3
- Parking features: Private
- Has garage: Yes
Features
- Stories: 2
- Pool features: None
Lot
- Size: 2,009.05 Square Feet
Construction
Type & style
- Home type: Townhouse
- Property subtype: Townhouse
Materials
- Aluminum Siding, Brick Front
- Foundation: Unknown
- Roof: Unknown
Utilities & green energy
- Sewer: Sewer
Community & HOA
Location
- Region: Cambridge
Financial & listing details
- Annual tax amount: C$4,214
- Date on market: 8/28/2025
RE/MAX GOLD REALTY INC.
By pressing Contact Agent, you agree that the real estate professional identified above may call/text you about your search, which may involve use of automated means and pre-recorded/artificial voices. You don't need to consent as a condition of buying any property, goods, or services. Message/data rates may apply. You also agree to our Terms of Use. Zillow does not endorse any real estate professionals. We may share information about your recent and future site activity with your agent to help them understand what you're looking for in a home.
Price history
Price history
Price history is unavailable.
Public tax history
Public tax history
Tax history is unavailable.Climate risks
Neighborhood: Blair Road
Nearby schools
GreatSchools rating
No schools nearby
We couldn't find any schools near this home.
- Loading
