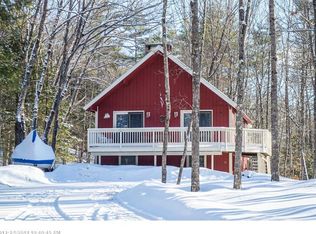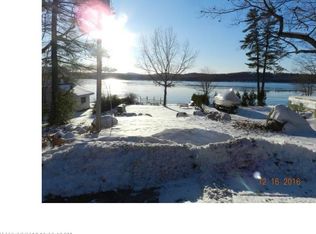Closed
$575,000
50 Wildmere Acres Road, Harrison, ME 04040
3beds
2,320sqft
Single Family Residence
Built in 1989
1 Acres Lot
$668,300 Zestimate®
$248/sqft
$3,133 Estimated rent
Home value
$668,300
$622,000 - $722,000
$3,133/mo
Zestimate® history
Loading...
Owner options
Explore your selling options
What's special
Come and see this delightful log home with superb post and beam construction! Situated on a beautiful and private wooded acre, this home offers perfect privacy with the benefits of a nice nearby neighborhood and a total of 3 bed/2 full baths. The main floor living boasts of 2 bedrooms, 1 full bathroom, living room, kitchen, and dining room. Experience this spacious open concept living area with vaulted ceilings and beautiful stone fireplace and stove. Upstairs, there is a great bedroom with a bonus area. Downstairs, there is a welcoming family room with another gorgeous stone hearth stove, a bathroom, and more bonus rooms! The oversized two car garage has a lot of room above just waiting for you to decide how to use it. Imagine the possibilities! This house promises to entertain and be enjoyed year-round! Everything has been diligently maintained since its build. There is a deeded right of way to the highly desired Long Lake with a lovely shared sandy beach on the east shore. Come watch the sun set!
OPEN HOUSE Sunday 9-3-23 from 10AM thru 2PM. All offers due By Sunday night at 7PM
Zillow last checked: 8 hours ago
Listing updated: January 15, 2025 at 07:09pm
Listed by:
Hearth & Key Realty 2072036579
Bought with:
Coldwell Banker Lifestyles
Source: Maine Listings,MLS#: 1570111
Facts & features
Interior
Bedrooms & bathrooms
- Bedrooms: 3
- Bathrooms: 2
- Full bathrooms: 2
Bedroom 1
- Level: First
Bedroom 2
- Level: First
Bedroom 3
- Level: Second
Bonus room
- Level: Second
Dining room
- Level: First
Family room
- Level: Basement
Kitchen
- Level: First
Living room
- Level: First
Heating
- Baseboard, Hot Water, Zoned, Stove
Cooling
- None
Appliances
- Included: Dishwasher, Dryer, Electric Range, Refrigerator, Washer
- Laundry: Laundry - Coin
Features
- 1st Floor Bedroom, Bathtub, Shower
- Flooring: Carpet, Tile, Wood
- Basement: Interior Entry,Daylight,Finished,Full
- Number of fireplaces: 2
Interior area
- Total structure area: 2,320
- Total interior livable area: 2,320 sqft
- Finished area above ground: 1,720
- Finished area below ground: 600
Property
Parking
- Total spaces: 2
- Parking features: Gravel, 5 - 10 Spaces, On Site, Off Street, Detached, Storage
- Garage spaces: 2
Features
- Patio & porch: Deck
- Body of water: Long Lake
- Frontage length: Waterfrontage: 50,Waterfrontage Shared: 50
Lot
- Size: 1 Acres
- Features: Neighborhood, Rural, Wooded
Details
- Parcel number: HRRSM01L00049A
- Zoning: Residential
Construction
Type & style
- Home type: SingleFamily
- Architectural style: New Englander
- Property subtype: Single Family Residence
Materials
- Other, Log Siding
- Roof: Shingle
Condition
- Year built: 1989
Utilities & green energy
- Electric: Circuit Breakers
- Sewer: Private Sewer
- Water: Private, Well
- Utilities for property: Utilities On
Green energy
- Energy efficient items: Insulated Foundation
Community & neighborhood
Security
- Security features: Air Radon Mitigation System
Location
- Region: Harrison
HOA & financial
HOA
- Has HOA: Yes
- HOA fee: $450 annually
Other
Other facts
- Road surface type: Gravel, Dirt
Price history
| Date | Event | Price |
|---|---|---|
| 10/14/2023 | Pending sale | $565,000-1.7%$244/sqft |
Source: | ||
| 10/13/2023 | Sold | $575,000+1.8%$248/sqft |
Source: | ||
| 9/6/2023 | Contingent | $565,000$244/sqft |
Source: | ||
| 9/1/2023 | Listed for sale | $565,000$244/sqft |
Source: | ||
| 8/30/2023 | Contingent | $565,000$244/sqft |
Source: | ||
Public tax history
| Year | Property taxes | Tax assessment |
|---|---|---|
| 2024 | $4,540 +32.2% | $589,600 +122.3% |
| 2023 | $3,434 +8.8% | $265,200 |
| 2022 | $3,156 | $265,200 |
Find assessor info on the county website
Neighborhood: 04040
Nearby schools
GreatSchools rating
- 3/10Harrison Elementary SchoolGrades: 3-6Distance: 5.3 mi
- 2/10Oxford Hills Middle SchoolGrades: 7-8Distance: 15.1 mi
- 3/10Oxford Hills Comprehensive High SchoolGrades: 9-12Distance: 14.4 mi
Get pre-qualified for a loan
At Zillow Home Loans, we can pre-qualify you in as little as 5 minutes with no impact to your credit score.An equal housing lender. NMLS #10287.

