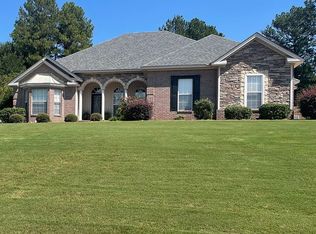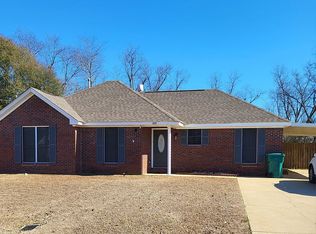Sold for $365,000 on 05/02/25
$365,000
50 Wilder Way, Millbrook, AL 36054
4beds
2,731sqft
SingleFamily
Built in 2005
-- sqft lot
$356,500 Zestimate®
$134/sqft
$2,003 Estimated rent
Home value
$356,500
$339,000 - $374,000
$2,003/mo
Zestimate® history
Loading...
Owner options
Explore your selling options
What's special
Beautiful custom built home with lots of extra features! Very well constructed, solid home with extensive crown molding and tall baseboards throughout! Tall ceilings throughout, ceiling fans throughout, recessed lighting, surround sound, 4 large bedrooms with walkin closets, 2 full baths (master with oversized, jetted soaker tub and large separate shower with bench seat, 1 half bath, security system, new architectural shingled roof less than 1 year old, beautiful hardwood floors, carpet and ceramic tile, stainless steel kitchen appliances, large laundry/ pantry room combo, large bonus room or mancave, oversized 2 car garage with storage room, separate wired workshop with workbench, ramp and 2 ac units, privacy fenced back yard with 2 gates and we'll manicured front and back yard.
WILL OFFER A FULL 1 YEAR HOME WARRANTY!!
Facts & features
Interior
Bedrooms & bathrooms
- Bedrooms: 4
- Bathrooms: 3
- Full bathrooms: 2
- 1/2 bathrooms: 1
Heating
- Forced air, Gas
Cooling
- Refrigerator, Central
Appliances
- Included: Dishwasher, Freezer, Garbage disposal, Microwave, Range / Oven, Refrigerator, Trash compactor
Features
- Flooring: Tile, Carpet, Hardwood
- Basement: None
- Has fireplace: Yes
Interior area
- Total interior livable area: 2,731 sqft
Property
Parking
- Total spaces: 2
- Parking features: Garage - Attached
Features
- Exterior features: Brick
- Has view: Yes
- View description: City
Details
- Parcel number: 1509290006056000
Construction
Type & style
- Home type: SingleFamily
Materials
- Wood
- Foundation: Slab
- Roof: Shake / Shingle
Condition
- Year built: 2005
Community & neighborhood
Location
- Region: Millbrook
HOA & financial
HOA
- Has HOA: Yes
- HOA fee: $13 monthly
Price history
| Date | Event | Price |
|---|---|---|
| 5/2/2025 | Sold | $365,000-3.9%$134/sqft |
Source: Public Record | ||
| 4/30/2025 | Pending sale | $379,900$139/sqft |
Source: MAAR #570745 | ||
| 3/25/2025 | Contingent | $379,900$139/sqft |
Source: MAAR #570745 | ||
| 2/25/2025 | Listed for sale | $379,900$139/sqft |
Source: | ||
| 12/25/2024 | Listing removed | -- |
Source: Owner | ||
Public tax history
| Year | Property taxes | Tax assessment |
|---|---|---|
| 2025 | $977 +7.3% | $34,000 +7% |
| 2024 | $910 +8.1% | $31,780 +7.7% |
| 2023 | $842 +19.8% | $29,500 +18.7% |
Find assessor info on the county website
Neighborhood: 36054
Nearby schools
GreatSchools rating
- 5/10Millbrook Middle Jr High SchoolGrades: 5-8Distance: 1.4 mi
- 5/10Stanhope Elmore High SchoolGrades: 9-12Distance: 1.2 mi
- 10/10Coosada Elementary SchoolGrades: PK-2Distance: 2.1 mi
Schools provided by the listing agent
- Elementary: Coosada/Robinson Springs
- Middle: Millbrook Middle School
- High: Stanhope Elmore/Millbrook
Source: The MLS. This data may not be complete. We recommend contacting the local school district to confirm school assignments for this home.

Get pre-qualified for a loan
At Zillow Home Loans, we can pre-qualify you in as little as 5 minutes with no impact to your credit score.An equal housing lender. NMLS #10287.

