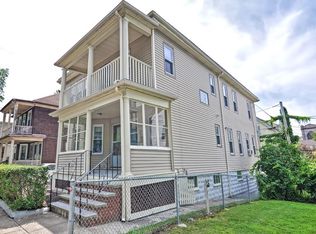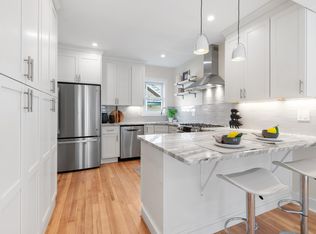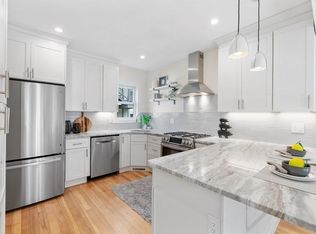Sold for $1,185,000 on 06/01/23
$1,185,000
50 Whitfield Rd #50, Somerville, MA 02144
3beds
1,720sqft
Condominium
Built in 1920
-- sqft lot
$-- Zestimate®
$689/sqft
$4,177 Estimated rent
Home value
Not available
Estimated sales range
Not available
$4,177/mo
Zestimate® history
Loading...
Owner options
Explore your selling options
What's special
LESS THAN A HALF MILE TO NEW TUFTS GREEN LINE! Literally a few hundred ft to TUFTS! Every attention to detail throughout this GORGEOUS GUT RENOVATION! Avail Jumbo 5.5% 30 YR FIXED RATE w/ NO POINTS (as of 2/21/23)! THREE CAR DRIVEWAY AND EXCL OVERSIZED GARAGE w/ elect garage door opener & elect car charger. Bilevel OPEN FLOOR PLAN with 3 bdrms, 2 bths & over 1,700 sq ft of living area. CHEF'S KITCHEN with drop down under cabinet TV, oversized breakfast island and quartz counter topsl Spacious living rm w/ glass atrium dr to full private front deck. Extra wide plank 7" blonde solid hrdwd floors. Designer's custom touches w/ rustic individually hand made rectangular white tiles which accent kitchen backsplash & dining rm wall. LOFT MASTER SUITE has an overabundance of storage. Master Bath includes Crosswater Vanity from London, Toto bidet/heated toilet and round celling to roof skylights. Exclusive ship lap private rear deck. Excl use rear yard area. LESS THAN A MILE TO DAVIS SQUARE!
Zillow last checked: 8 hours ago
Listing updated: June 02, 2023 at 07:49am
Listed by:
The Steve Bremis Team 617-828-1070,
Steve Bremis Realty Group 617-828-1070,
Stephen Bremis 617-828-1070
Bought with:
Aditi Jain
Redfin Corp.
Source: MLS PIN,MLS#: 73080762
Facts & features
Interior
Bedrooms & bathrooms
- Bedrooms: 3
- Bathrooms: 2
- Full bathrooms: 2
Primary bedroom
- Level: Second
- Area: 177.6
- Dimensions: 12 x 14.8
Bedroom 2
- Level: Second
- Area: 112.21
- Dimensions: 11.11 x 10.1
Bedroom 3
- Level: Third
- Area: 196
- Dimensions: 14 x 14
Primary bathroom
- Features: Yes
Dining room
- Level: Second
- Area: 147.5
- Dimensions: 11.8 x 12.5
Kitchen
- Features: Flooring - Wood, Stainless Steel Appliances, Lighting - Pendant
- Level: Second
- Area: 156.62
- Dimensions: 11.1 x 14.11
Living room
- Features: Flooring - Wood, Deck - Exterior, Open Floorplan
- Level: Second
- Area: 289.44
- Dimensions: 20.1 x 14.4
Heating
- Forced Air, Natural Gas
Cooling
- Central Air
Features
- Flooring: Wood, Hardwood
- Windows: Insulated Windows
- Has basement: Yes
- Has fireplace: No
Interior area
- Total structure area: 1,720
- Total interior livable area: 1,720 sqft
Property
Parking
- Total spaces: 3
- Parking features: Detached, Garage Door Opener, Garage Faces Side, Off Street, On Street, Paved
- Garage spaces: 1
- Uncovered spaces: 2
Features
- Patio & porch: Porch
- Exterior features: Porch
Details
- Parcel number: 748316
- Zoning: Res
Construction
Type & style
- Home type: Condo
- Property subtype: Condominium
Materials
- Frame
Condition
- Year built: 1920
- Major remodel year: 2022
Utilities & green energy
- Electric: Circuit Breakers
- Sewer: Public Sewer
- Water: Public
- Utilities for property: for Gas Range, for Gas Oven
Green energy
- Energy efficient items: Thermostat
Community & neighborhood
Community
- Community features: Public Transportation, Pool, Park, Walk/Jog Trails, Medical Facility, Laundromat, Bike Path, Highway Access, House of Worship, Private School, Public School, T-Station, University
Location
- Region: Somerville
HOA & financial
HOA
- HOA fee: $250 monthly
- Services included: Insurance, Maintenance Structure, Snow Removal, Reserve Funds
Price history
| Date | Event | Price |
|---|---|---|
| 6/1/2023 | Sold | $1,185,000-1.2%$689/sqft |
Source: MLS PIN #73080762 Report a problem | ||
| 2/27/2023 | Contingent | $1,199,900$698/sqft |
Source: MLS PIN #73080762 Report a problem | ||
| 2/21/2023 | Listed for sale | $1,199,900-2%$698/sqft |
Source: MLS PIN #73080762 Report a problem | ||
| 11/9/2022 | Listing removed | $1,224,900$712/sqft |
Source: MLS PIN #73004172 Report a problem | ||
| 9/12/2022 | Price change | $1,224,900-3.5%$712/sqft |
Source: MLS PIN #73004172 Report a problem | ||
Public tax history
Tax history is unavailable.
Neighborhood: 02144
Nearby schools
GreatSchools rating
- 5/10West Somerville Neighborhood SchoolGrades: PK-8Distance: 0.1 mi
- 6/10Somerville High SchoolGrades: 9-12Distance: 2 mi
- 8/10Benjamin G. Brown SchoolGrades: K-5Distance: 0.8 mi

Get pre-qualified for a loan
At Zillow Home Loans, we can pre-qualify you in as little as 5 minutes with no impact to your credit score.An equal housing lender. NMLS #10287.


