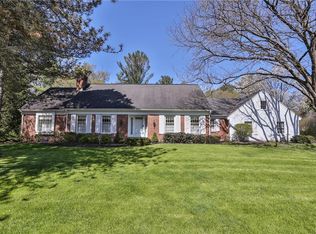Closed
$800,000
50 Whitestone Ln, Rochester, NY 14618
3beds
3,848sqft
Single Family Residence
Built in 1970
0.7 Acres Lot
$-- Zestimate®
$208/sqft
$5,586 Estimated rent
Home value
Not available
Estimated sales range
Not available
$5,586/mo
Zestimate® history
Loading...
Owner options
Explore your selling options
What's special
Country Club Estate. A castle drawbridge–style entrance & imposing front door with copper accents, flanked by pillar lanterns & soaring windows, sets the stage for this dramatic, exquisite Garrett-built brick ranch. Inside, a spacious slate foyer with a massive wrought-iron lantern chandelier opens to an uber-grand formal living room with 12’6” ceilings, crown moldings, hardwood floors & a monumental wood-burning fireplace. A trio of towering French doors with transoms flood the living/dining area with light & open to a sweeping slate patio bordered by a low brick wall, perfect for morning coffee. The flowing floor plan continues to the dining room, connecting seamlessly to the chef’s kitchen through a classic butler’s swinging door. The kitchen features a granite-topped island with surface grill, granite counters, peninsula with seating, abundant cabinetry, gas stove, built-in oven, LG refrigerator, pantry & spice cabinet. A pass-through window opens to the Florida/breakfast room with brick accent wall, sunlit atrium windows, & terra-cotta flooring. Access to the side door, 2-car garage & a hallway of lit storage makes entertaining effortless. Two extraordinary wings offer privacy: the family/guest wing has 2 ensuite bedrooms & a laundry room with double sink, cabinetry, craft table & ironing station. The serene premiere suite wing features oversized windows, French doors to the patio, dual dressing areas, extensive closets, 2 baths with tiled showers (one with soaking tub) & a vintage-style paneled oval office with soaring ceilings, built-in lit desk & floor-to-ceiling bookshelves. Additional spaces include a family room with built-ins, uplighting, tray ceiling & sun-filled atrium office. Powder room, full unfinished lower level & partial pull-down attic provide versatility. Set on beautifully landscaped grounds with mature trees & shrubs including Japanese & American maples & rhododendrons, within a private, sought-after neighborhood near schools, shopping, recreation & expressways, with a wide circular driveway, this estate is ready for your personal touches to create a one-of-a-kind oasis. Delayed negotiations, Aug. 26@9am. Form on file. SF per seller.
Zillow last checked: 8 hours ago
Listing updated: December 03, 2025 at 09:48am
Listed by:
Jamie L. Columbus 585-259-9139,
Judy's Broker Network LLC
Bought with:
Todd H Stanzel, 10401298434
RE/MAX Realty Group
Source: NYSAMLSs,MLS#: R1632401 Originating MLS: Rochester
Originating MLS: Rochester
Facts & features
Interior
Bedrooms & bathrooms
- Bedrooms: 3
- Bathrooms: 5
- Full bathrooms: 4
- 1/2 bathrooms: 1
- Main level bathrooms: 4
- Main level bedrooms: 3
Heating
- Gas, Zoned, Baseboard, Forced Air
Cooling
- Central Air, Zoned
Appliances
- Included: Built-In Range, Built-In Oven, Dryer, Dishwasher, Exhaust Fan, Gas Cooktop, Disposal, Gas Water Heater, Indoor Grill, Microwave, Refrigerator, Range Hood, Washer, Humidifier
- Laundry: Main Level
Features
- Breakfast Bar, Breakfast Area, Dry Bar, Den, Entrance Foyer, Eat-in Kitchen, Separate/Formal Living Room, Granite Counters, Home Office, Kitchen Island, Kitchen/Family Room Combo, Library, Living/Dining Room, Pantry, Pull Down Attic Stairs, Window Treatments, Bedroom on Main Level, Bath in Primary Bedroom, Main Level Primary, Primary Suite, Programmable Thermostat
- Flooring: Ceramic Tile, Hardwood, Luxury Vinyl, Tile, Varies
- Windows: Drapes
- Basement: Full,Sump Pump
- Attic: Pull Down Stairs
- Number of fireplaces: 1
Interior area
- Total structure area: 3,848
- Total interior livable area: 3,848 sqft
Property
Parking
- Total spaces: 2
- Parking features: Attached, Electricity, Garage, Storage, Circular Driveway, Driveway, Garage Door Opener
- Attached garage spaces: 2
Accessibility
- Accessibility features: Accessible Bedroom
Features
- Levels: One
- Stories: 1
- Patio & porch: Patio
- Exterior features: Blacktop Driveway, Sprinkler/Irrigation, Patio, Private Yard, See Remarks
- Fencing: Pet Fence
Lot
- Size: 0.70 Acres
- Dimensions: 56 x 174
- Features: Cul-De-Sac, Irregular Lot, Near Public Transit, Residential Lot
Details
- Parcel number: 2620001371900001069000
- Special conditions: Estate
Construction
Type & style
- Home type: SingleFamily
- Architectural style: Ranch
- Property subtype: Single Family Residence
Materials
- Brick, Wood Siding, Copper Plumbing
- Foundation: Block
- Roof: Asphalt
Condition
- Resale
- Year built: 1970
Utilities & green energy
- Electric: Circuit Breakers
- Sewer: Connected
- Water: Connected, Public
- Utilities for property: Cable Available, Electricity Connected, High Speed Internet Available, Sewer Connected, Water Connected
Community & neighborhood
Location
- Region: Rochester
- Subdivision: Cloverdale Sec 02
Other
Other facts
- Listing terms: Cash,Conventional
Price history
| Date | Event | Price |
|---|---|---|
| 11/14/2025 | Sold | $800,000+0.6%$208/sqft |
Source: | ||
| 8/27/2025 | Pending sale | $795,000$207/sqft |
Source: | ||
| 8/21/2025 | Listed for sale | $795,000$207/sqft |
Source: | ||
Public tax history
| Year | Property taxes | Tax assessment |
|---|---|---|
| 2024 | -- | $577,000 |
| 2023 | -- | $577,000 |
| 2022 | -- | $577,000 |
Find assessor info on the county website
Neighborhood: 14618
Nearby schools
GreatSchools rating
- NACouncil Rock Primary SchoolGrades: K-2Distance: 1.1 mi
- 7/10Twelve Corners Middle SchoolGrades: 6-8Distance: 1.2 mi
- 8/10Brighton High SchoolGrades: 9-12Distance: 1.1 mi
Schools provided by the listing agent
- Elementary: Council Rock Primary
- Middle: Twelve Corners Middle
- High: Brighton High
- District: Brighton
Source: NYSAMLSs. This data may not be complete. We recommend contacting the local school district to confirm school assignments for this home.
