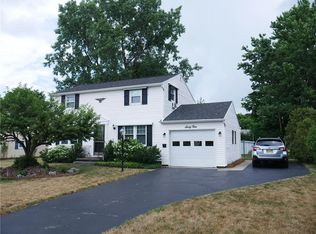WHERE ARE YOU GOING TO FIND A 4 BEDROOM IN EAST IRONDEQUOIT UNDER $70,000 WITH A YARD THIS SIZE AND WITH PRIVACY AND ALL THE MAJOR DOLLAR UPDATES ALREADY DONE FOR YOU? FIND IT, THEY ARE FEW AND FAR BETWEEN IF THERE ARE ANY AND CERTAINLY IS CHEAPER THEN PAYING RENT! HIGHLIGHTS INCLUDE NEW VINYL SIDING 8/2011, A FULLY FENCED YARD IN 2011/2012 ON 1/3 ACRE LOT,TREX FRONT PORCH DECKING 8/2012,ALL NEWER DOUBLE PANE VINYL WINDOWS,NEW FRIG. 6/2007,OVEN/RANGE 12/2012,HW HEATER AND FURNACE BOTH 8/2015. KITCHEN UPDATED 9/2015. MOST OF ROOF DONE MAY 2017*THERE'S ALSO A REAR DECK, AND SHED AND ALL APPLIANCES REMAIN PLUS THE WASHER & DRYER! A FEW FINISHING AND DECORATIVE TOUCHES AND YOUR GOOD TO GO. CONVENIENT TO ALL AMENITIES. AN AWESOME VALUE AND A TON OF BANG FOR YOUR BUCKS! SEE THIS TODAY!
This property is off market, which means it's not currently listed for sale or rent on Zillow. This may be different from what's available on other websites or public sources.
