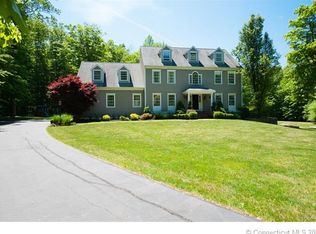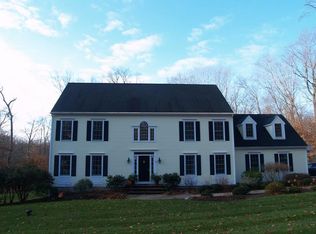Sold for $1,050,000
$1,050,000
50 Wheatstone Road, Madison, CT 06443
4beds
4,402sqft
Single Family Residence
Built in 1998
2.12 Acres Lot
$1,220,800 Zestimate®
$239/sqft
$5,110 Estimated rent
Home value
$1,220,800
$1.14M - $1.32M
$5,110/mo
Zestimate® history
Loading...
Owner options
Explore your selling options
What's special
Welcome to this stately Colonial located in the highly desirable Neck River Farms development in Madison. This stunning home boasts beautiful street appeal and features 9-foot and vaulted ceilings which create a spacious open feel throughout the house. The grand foyer, with its Italian marble floor, sets the tone for the rest of the home. The first floor includes a private office, an elegant dining room, an impressive living room and hardwood floors. The sun-filled newer kitchen features striking granite countertops, high-end Bosch appliances and a gas stove, making it a chef's dream. The dramatic 2-sided fireplace is a magnificent centerpiece. The wood-burning side heats the family room while the gas side beckons you to relax in the cozy sunroom with its vaulted ceiling and views of the level backyard. The wraparound deck provides abundant space for outdoor entertaining. Upstairs the primary bedroom features an en suite bath, and there are 3 other generous bedrooms and another full bath. An expansive bonus room over the garage provides additional living space. The partially finished basement offers even more potential. This home is flooded with natural light thanks to its numerous Palladian windows and skylights, and is sure to impress. Only 2 hours to either New York or Boston and an easy drive to the center of town, shopping and the town green. This home will not last. Don't miss the opportunity to make it your dream home. Schedule your showing today.
Zillow last checked: 8 hours ago
Listing updated: July 09, 2024 at 08:18pm
Listed by:
Linda Amplo 203-676-4640,
Pearce Real Estate 203-453-2737
Bought with:
Rose Ciardiello, RES.0798086
William Raveis Real Estate
Source: Smart MLS,MLS#: 170565449
Facts & features
Interior
Bedrooms & bathrooms
- Bedrooms: 4
- Bathrooms: 3
- Full bathrooms: 2
- 1/2 bathrooms: 1
Primary bedroom
- Features: High Ceilings, Ceiling Fan(s), Full Bath, Walk-In Closet(s)
- Level: Upper
- Area: 285 Square Feet
- Dimensions: 15 x 19
Bedroom
- Level: Upper
- Area: 210 Square Feet
- Dimensions: 14 x 15
Bedroom
- Level: Upper
- Area: 169 Square Feet
- Dimensions: 13 x 13
Bedroom
- Level: Upper
- Area: 156 Square Feet
- Dimensions: 12 x 13
Dining room
- Features: 2 Story Window(s), High Ceilings, Hardwood Floor
- Level: Main
- Area: 270 Square Feet
- Dimensions: 15 x 18
Family room
- Features: 2 Story Window(s), High Ceilings, Fireplace
- Level: Main
- Area: 288 Square Feet
- Dimensions: 16 x 18
Kitchen
- Features: High Ceilings, Breakfast Bar, Dining Area, Skylight
- Level: Main
- Area: 405 Square Feet
- Dimensions: 15 x 27
Living room
- Features: 2 Story Window(s), High Ceilings, French Doors, Hardwood Floor
- Level: Main
- Area: 240 Square Feet
- Dimensions: 15 x 16
Office
- Features: High Ceilings
- Level: Main
- Area: 130 Square Feet
- Dimensions: 10 x 13
Office
- Level: Upper
- Area: 120 Square Feet
- Dimensions: 10 x 12
Rec play room
- Features: Atrium, Ceiling Fan(s)
- Level: Upper
- Area: 529 Square Feet
- Dimensions: 23 x 23
Sun room
- Features: Cathedral Ceiling(s), Ceiling Fan(s), Gas Log Fireplace
- Level: Main
- Area: 256 Square Feet
- Dimensions: 16 x 16
Heating
- Forced Air, Oil, Propane
Cooling
- Central Air
Appliances
- Included: Gas Cooktop, Oven/Range, Microwave, Range Hood, Refrigerator, Dishwasher, Disposal, Washer, Dryer, Water Heater
- Laundry: Upper Level, Mud Room
Features
- Wired for Data, Open Floorplan
- Doors: French Doors
- Basement: Partial
- Attic: Walk-up
- Number of fireplaces: 1
Interior area
- Total structure area: 4,402
- Total interior livable area: 4,402 sqft
- Finished area above ground: 4,402
Property
Parking
- Total spaces: 3
- Parking features: Attached, Private, Asphalt
- Attached garage spaces: 3
- Has uncovered spaces: Yes
Features
- Patio & porch: Deck
- Exterior features: Garden, Rain Gutters
Lot
- Size: 2.12 Acres
- Features: Dry, Level, Landscaped
Details
- Additional structures: Shed(s)
- Parcel number: 1159128
- Zoning: RU-1
Construction
Type & style
- Home type: SingleFamily
- Architectural style: Colonial
- Property subtype: Single Family Residence
Materials
- Wood Siding
- Foundation: Concrete Perimeter
- Roof: Asphalt
Condition
- New construction: No
- Year built: 1998
Utilities & green energy
- Sewer: Septic Tank
- Water: Well
Community & neighborhood
Security
- Security features: Security System
Community
- Community features: Golf, Health Club, Library, Medical Facilities, Park, Private School(s), Near Public Transport, Tennis Court(s)
Location
- Region: Madison
- Subdivision: Neck River Farms
Price history
| Date | Event | Price |
|---|---|---|
| 8/8/2023 | Sold | $1,050,000+5.1%$239/sqft |
Source: | ||
| 6/5/2023 | Pending sale | $999,000$227/sqft |
Source: | ||
| 6/5/2023 | Contingent | $999,000$227/sqft |
Source: | ||
| 5/20/2023 | Listed for sale | $999,000+138.7%$227/sqft |
Source: | ||
| 6/1/1998 | Sold | $418,500$95/sqft |
Source: Public Record Report a problem | ||
Public tax history
| Year | Property taxes | Tax assessment |
|---|---|---|
| 2025 | $16,002 +2% | $713,400 |
| 2024 | $15,695 +7.9% | $713,400 +47% |
| 2023 | $14,547 +1.9% | $485,400 |
Find assessor info on the county website
Neighborhood: 06443
Nearby schools
GreatSchools rating
- 10/10Kathleen H. Ryerson Elementary SchoolGrades: K-3Distance: 1.2 mi
- 9/10Walter C. Polson Upper Middle SchoolGrades: 6-8Distance: 3.3 mi
- 10/10Daniel Hand High SchoolGrades: 9-12Distance: 3.4 mi
Schools provided by the listing agent
- High: Daniel Hand
Source: Smart MLS. This data may not be complete. We recommend contacting the local school district to confirm school assignments for this home.
Get pre-qualified for a loan
At Zillow Home Loans, we can pre-qualify you in as little as 5 minutes with no impact to your credit score.An equal housing lender. NMLS #10287.
Sell with ease on Zillow
Get a Zillow Showcase℠ listing at no additional cost and you could sell for —faster.
$1,220,800
2% more+$24,416
With Zillow Showcase(estimated)$1,245,216

