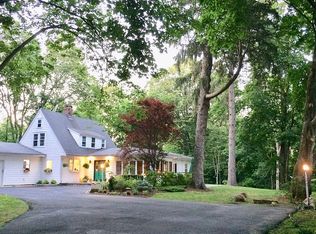This beautifully updated antique farmhouse is situated on 3.3 park-like acres minutes from Westport's Main Street. Spread over 3 living levels with great entertaining flow, this lovely home has an updated kitchen and baths, wide-plank pine floors, vaulted living room with fireplace and shiplap walls, solarium dining room, and deck complete with Dutch door and retractable canopy. Main floor master includes a huge walk-in steam shower and custom closet. On the upper level there are 2 bedrooms, a full bath and charming built-ins. The lower level has a large family-room, gym area, an additional full bath and 4th bedroom that walk out to a beautifully landscaped private garden, perfect for guests or in-laws. Two car garage with a full attic. Outdoor features include a heated gunite pool, all-weather sport court, playground, walking trail, and even a campground area with log benches and fire pit. Property is fully fenced and planted with perennials for easy maintenance and year-round beauty.
This property is off market, which means it's not currently listed for sale or rent on Zillow. This may be different from what's available on other websites or public sources.
