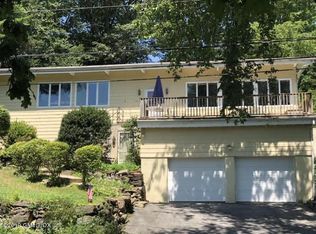AVAILABLE IMMEDIATELY. Custom designed home with many options for today's lifestyle including two home offices and first floor nanny/in-law suite. Double height foyer with a commanding staircase flows through to a fantastic great room with fireplace, built-ins and french doors leading to a large deck. You will definitely want to spend time in this light-filled, eat-in kitchen with access to outdoor dining and built-in gas grill. The master suite is a spacious retreat with a fireplace, walk-in closet and bath. Two bedrooms with a shared bath complete the second floor. Over 1500 additional sq ft in the lower level with large family room, built-in bar, fireplace and bedroom/bath make it ideal for guests and entertaining. Walks out to an oversized bluestone terrace.
This property is off market, which means it's not currently listed for sale or rent on Zillow. This may be different from what's available on other websites or public sources.
