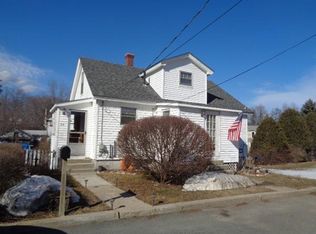Don't miss your chance on this gem! Come see all this conveniently located home has to offer! Situated in a lovely neighborhood setting on mostly level lot w/ beautiful fenced in backyard boasting of perennials, shrubs & cozy fire pit area. Perfect for entertaining! Major systems updated including roof, siding & furnace updated in 2010. Bright & open kitchen w/ recent flooring & access to enclosed porch overlooking & providing access to back yard. Off of the kitchen is the dining room w/ built ins, large pantry closet & bathroom w/closet, laundry & a gorgeous tiled bathtub. Large, open living room w/ recent flooring & built in. As you go up to the second floor you will find more built ins w/ the second floor boasting of 3 spacious bedrooms & hall closet. Painting & some finish work needed in upstairs bedrooms allowing you to bring your personal touch. This home also features a full walkout basement w/ workshop area & 2 car garage.
This property is off market, which means it's not currently listed for sale or rent on Zillow. This may be different from what's available on other websites or public sources.

