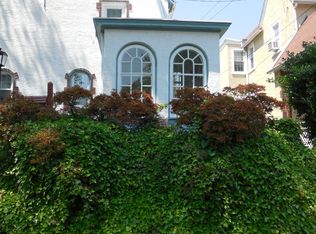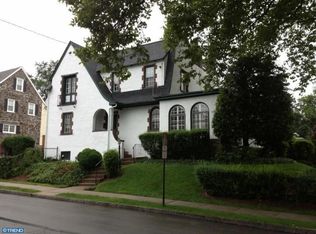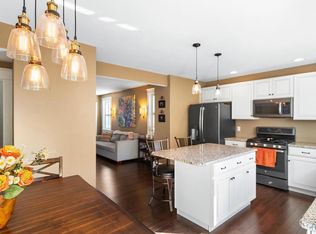Sold for $420,000
$420,000
50 Wellington Rd, Ardmore, PA 19003
3beds
1,242sqft
Single Family Residence
Built in 1925
2,287 Square Feet Lot
$447,400 Zestimate®
$338/sqft
$4,639 Estimated rent
Home value
$447,400
$412,000 - $483,000
$4,639/mo
Zestimate® history
Loading...
Owner options
Explore your selling options
What's special
Nestled amidst the tranquil allure of Wellington Road, this Tudor-style residence offers a captivating glimpse into the essence of Ardmor's hidden treasure of a neighborhood. As you traverse the tree-lined streets and behold the meticulously manicured lawns, it becomes evident that this home embodies the quintessential charm of its surroundings. Awaiting its new owner to restore it to its full potential, this residence stands as a testament to timeless elegance and traditional craftsmanship. Step inside to discover three bedrooms and two bathrooms, each space infused with the rich tapestry of history and character that defines Tudor architecture. Conveniently situated, the driveway parking located at the rear of the home provides ease of access while preserving the front facade's aesthetic appeal. Beyond its architectural allure, the location of this home is simply unparalleled. Within walking distance to local amenities, schools, and parks, it offers the perfect blend of tranquility and convenience. Whether you're seeking a peaceful retreat or a vibrant community atmosphere, Wellington Road delivers on every front.
Zillow last checked: 8 hours ago
Listing updated: August 09, 2024 at 06:19am
Listed by:
Sammy piccolo 215-416-1823,
KW Empower,
Co-Listing Agent: Ryan Stawasz 215-760-6291,
KW Empower
Bought with:
Marion Dinofa, RS287367
Compass RE
Source: Bright MLS,MLS#: PAMC2101976
Facts & features
Interior
Bedrooms & bathrooms
- Bedrooms: 3
- Bathrooms: 2
- Full bathrooms: 1
- 1/2 bathrooms: 1
Basement
- Area: 0
Heating
- Radiator, Natural Gas
Cooling
- Window Unit(s), Electric
Appliances
- Included: Gas Water Heater
Features
- Basement: Unfinished
- Number of fireplaces: 1
Interior area
- Total structure area: 1,242
- Total interior livable area: 1,242 sqft
- Finished area above ground: 1,242
- Finished area below ground: 0
Property
Parking
- Total spaces: 1
- Parking features: Driveway
- Uncovered spaces: 1
Accessibility
- Accessibility features: None
Features
- Levels: Two
- Stories: 2
- Pool features: None
Lot
- Size: 2,287 sqft
- Dimensions: 25.00 x 0.00
Details
- Additional structures: Above Grade, Below Grade
- Parcel number: 400064868009
- Zoning: RESIDENTIAL
- Special conditions: Standard
Construction
Type & style
- Home type: SingleFamily
- Architectural style: Traditional
- Property subtype: Single Family Residence
- Attached to another structure: Yes
Materials
- Stucco
- Foundation: Permanent
Condition
- New construction: No
- Year built: 1925
Utilities & green energy
- Sewer: Public Sewer
- Water: Public
Community & neighborhood
Location
- Region: Ardmore
- Subdivision: Ardmore
- Municipality: LOWER MERION TWP
Other
Other facts
- Listing agreement: Exclusive Right To Sell
- Ownership: Fee Simple
Price history
| Date | Event | Price |
|---|---|---|
| 8/5/2024 | Sold | $420,000+12%$338/sqft |
Source: | ||
| 5/23/2024 | Pending sale | $375,000$302/sqft |
Source: | ||
| 5/16/2024 | Listed for sale | $375,000+36.4%$302/sqft |
Source: | ||
| 5/26/2006 | Sold | $275,000$221/sqft |
Source: Public Record Report a problem | ||
Public tax history
| Year | Property taxes | Tax assessment |
|---|---|---|
| 2025 | $5,511 +5% | $127,340 |
| 2024 | $5,249 | $127,340 |
| 2023 | $5,249 +4.9% | $127,340 |
Find assessor info on the county website
Neighborhood: 19003
Nearby schools
GreatSchools rating
- 8/10Penn Valley SchoolGrades: K-4Distance: 1.7 mi
- 7/10Welsh Valley Middle SchoolGrades: 5-8Distance: 2.4 mi
- 10/10Lower Merion High SchoolGrades: 9-12Distance: 0.6 mi
Schools provided by the listing agent
- District: Lower Merion
Source: Bright MLS. This data may not be complete. We recommend contacting the local school district to confirm school assignments for this home.
Get a cash offer in 3 minutes
Find out how much your home could sell for in as little as 3 minutes with a no-obligation cash offer.
Estimated market value$447,400
Get a cash offer in 3 minutes
Find out how much your home could sell for in as little as 3 minutes with a no-obligation cash offer.
Estimated market value
$447,400


