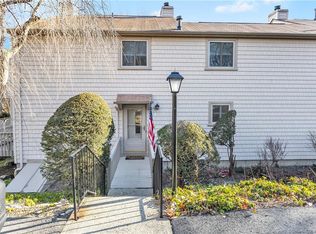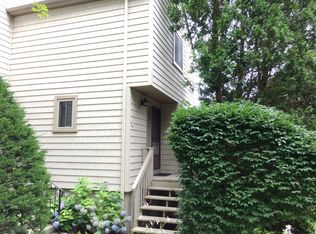Fabulous, beautifully remodeled 2 bed 2.5 bath "Far Mill" townhouse, (the largest model available). Truly turn-key with tasteful interior updating, gleaming oak hardwood floors and the focal point of the living/great room with wood-burning fireplace! This, along with attractive moldings, fitted bedroom closets, quartz kitchen countertops, tiled backsplash & stainless steel appliances. Plus, newer water heater, (gas fired), front storm door and thermo-paned replacements windows... here, a most desirable setting showcases this private end unit with rear deck and a finished lower level with slider walkout and separate service door entry. Centrally sited with two "assigned" no steps front door parking spaces. Easy access in and out of the complex to main/commuter roads and a quick walk to the association pool, clubhouse, playground and tennis courts...Hurry!
This property is off market, which means it's not currently listed for sale or rent on Zillow. This may be different from what's available on other websites or public sources.

