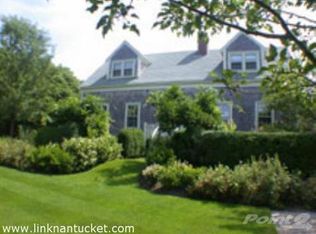Sold for $3,300,000 on 12/19/24
$3,300,000
50 Wauwinet Rd, Nantucket, MA 02554
3beds
2,736sqft
Single Family Residence
Built in 1979
3 Acres Lot
$3,361,000 Zestimate®
$1,206/sqft
$4,363 Estimated rent
Home value
$3,361,000
Estimated sales range
Not available
$4,363/mo
Zestimate® history
Loading...
Owner options
Explore your selling options
What's special
Nestled amidst 3 acres of lush privacy, this 3-bedroom, 3.5-bath property is an idyllic Wauwinet retreat. With four generously proportioned levels of living space, this home is thoughtfully designed to maximize comfort and functionality. With sizable windows throughout the home, natural light floods the interior creating a warm and inviting atmosphere. The wrap-around farmer's porch provides an exceptional setting for both relaxation and entertaining. HDC & ConCom Approved plans included for a proposed 2-car garage as well. 50 Wauwinet Road offers the perfect combination of tranquility and generous living space just minutes from Toppers, Sankaty Golf Club, Polpis Harbor, Pocomo Point, Great Point Beach and Coatue. This home is being sold furnished, ready for summer occupancy!
Zillow last checked: 8 hours ago
Listing updated: October 15, 2025 at 03:57pm
Listed by:
Michael O'Mara,
BHHS Island Properties Nantucket
Bought with:
Quinn Veysey
Fisher Real Estate
Source: LINK,MLS#: 91109
Facts & features
Interior
Bedrooms & bathrooms
- Bedrooms: 3
- Bathrooms: 4
- Full bathrooms: 3
- 1/2 bathrooms: 1
Heating
- GFHA
Appliances
- Included: Stove: Aga, Washer: Whirlpool
Features
- AC, Ins, OSh, Floor 1: From the serene farmer's porch, enter onto the main level where you'll find the thoughtfully arranged kitchen boasting abundant counter space and seamless flow into the dining area. A captivating double-sided brick fireplace connects the dining and living spaces, creating a cozy ambiance. The living room is bathed in natural light thanks to its surrounding windows, while a convenient powder room completes this floor. The south side of the farmers porch is equipped with electric screens for added comfort and enjoyment., Floor 2: On the second floor you will discover two spacious bedrooms and a large seating area perfect for reading, doing puzzles, watching television or relaxing by the fireplace. A well-appointed full bathroom with tiled & glass shower is off the seating area., Floor 3: This floor features the primary suite boasting a versatile sitting area or office, an ensuite bathroom with double-headed shower, and a well-sized bedroom with built in storage. You’ll undoubtedly relish the privacy and ample space provided by this floor.
- Flooring: Walnut, Tile
- Basement: Built out in 2014, the lower level features a spacious living area, a full bathroom with tub/shower, a laundry room, storage areas, and a utility room.
- Has fireplace: No
- Fireplace features: 3
- Furnished: Yes
Interior area
- Total structure area: 2,736
- Total interior livable area: 2,736 sqft
Property
Parking
- Parking features: Yes
Features
- Exterior features: Deck, Porch
- Has view: Yes
- View description: None, Trees/Woods
- Frontage type: None
Lot
- Size: 3 Acres
- Features: Cot 20419, Yes
Details
- Additional structures: 10x14 Shed, HDC & ConCom approved plans included for a 2-car garage, would require moving leach field slightly.
- Parcel number: 682
- Zoning: LUG3
Construction
Type & style
- Home type: SingleFamily
- Property subtype: Single Family Residence
Materials
- Foundation: Poured with coffer dam
Condition
- Year built: 1979
- Major remodel year: 2014
Utilities & green energy
- Sewer: Septic Tank
- Water: Well
- Utilities for property: Cbl
Community & neighborhood
Location
- Region: Nantucket
Other
Other facts
- Listing agreement: E
Price history
| Date | Event | Price |
|---|---|---|
| 12/19/2024 | Sold | $3,300,000-8.3%$1,206/sqft |
Source: LINK #91109 Report a problem | ||
| 12/12/2024 | Pending sale | $3,599,000$1,315/sqft |
Source: LINK #91109 Report a problem | ||
| 7/23/2024 | Price change | $3,599,000-5.2%$1,315/sqft |
Source: LINK #91109 Report a problem | ||
| 5/20/2024 | Listed for sale | $3,795,000+216.3%$1,387/sqft |
Source: LINK #91109 Report a problem | ||
| 3/14/2014 | Sold | $1,200,000-20%$439/sqft |
Source: LINK #77951 Report a problem | ||
Public tax history
| Year | Property taxes | Tax assessment |
|---|---|---|
| 2025 | $9,630 0% | $2,936,100 -4.6% |
| 2024 | $9,633 +18% | $3,077,700 +21.1% |
| 2023 | $8,161 | $2,542,500 +46.1% |
Find assessor info on the county website
Neighborhood: 02554
Nearby schools
GreatSchools rating
- 4/10Nantucket Intermediate SchoolGrades: 3-5Distance: 5.6 mi
- 4/10Cyrus Peirce Middle SchoolGrades: 6-8Distance: 5.5 mi
- 6/10Nantucket High SchoolGrades: 9-12Distance: 5.5 mi
Sell for more on Zillow
Get a free Zillow Showcase℠ listing and you could sell for .
$3,361,000
2% more+ $67,220
With Zillow Showcase(estimated)
$3,428,220