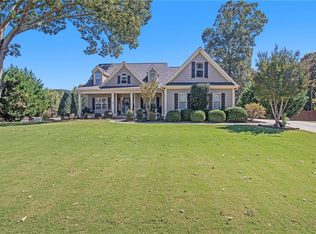Closed
$430,000
50 Waters Edge Ct, Dallas, GA 30157
4beds
2,113sqft
Single Family Residence, Residential
Built in 2016
0.57 Acres Lot
$417,000 Zestimate®
$204/sqft
$2,144 Estimated rent
Home value
$417,000
$396,000 - $438,000
$2,144/mo
Zestimate® history
Loading...
Owner options
Explore your selling options
What's special
This custom-built ranch home with lake views combines functionality, style, and natural beauty to create a desirable living space. Built in 2016, the house incorporates modern features and amenities. With 2,113 square feet of living space, the home provides ample room for comfortable living. The four bedrooms and 2.5 bathrooms offer flexibility for accommodating a larger family or creating additional functional spaces like a home office or a hobby room. The open concept kitchen and living room create a spacious and welcoming atmosphere, ideal for entertaining guests or spending quality time with family. The master suite being located on the main level is a desirable feature for many homeowners. The master bathroom features a beautifully tiled shower and large soaker tub. The large walk-in closets has Elfa by the Container Store custom systems designed for efficient organization, ensuring that everything has its place and making it easier to maintain a tidy and clutter-free living environment. The private fenced-in backyard overlooking the lake offers a tranquil outdoor retreat. As well as providing a secure space for outdoor activities and gatherings while allowing residents to enjoy the serenity of the lake. This home is a must see!
Zillow last checked: 8 hours ago
Listing updated: September 05, 2023 at 10:54pm
Listing Provided by:
Tasha Brandon,
Century 21 Novus Realty
Bought with:
Robert Parker, 390609
South Atlanta Realty
Source: FMLS GA,MLS#: 7244906
Facts & features
Interior
Bedrooms & bathrooms
- Bedrooms: 4
- Bathrooms: 3
- Full bathrooms: 2
- 1/2 bathrooms: 1
- Main level bathrooms: 1
- Main level bedrooms: 1
Primary bedroom
- Features: Master on Main, Other
- Level: Master on Main, Other
Bedroom
- Features: Master on Main, Other
Primary bathroom
- Features: Double Vanity, Separate Tub/Shower, Soaking Tub, Other
Dining room
- Features: Other
Kitchen
- Features: Kitchen Island, Pantry
Heating
- Forced Air, Natural Gas
Cooling
- Ceiling Fan(s), Central Air
Appliances
- Included: Dishwasher, Electric Water Heater, Microwave
- Laundry: Other
Features
- Beamed Ceilings, Double Vanity, High Ceilings 9 ft Main, Tray Ceiling(s), Walk-In Closet(s)
- Flooring: Carpet, Other
- Windows: None
- Basement: None
- Number of fireplaces: 1
- Fireplace features: Family Room
- Common walls with other units/homes: No Common Walls
Interior area
- Total structure area: 2,113
- Total interior livable area: 2,113 sqft
- Finished area above ground: 2,113
- Finished area below ground: 0
Property
Parking
- Total spaces: 2
- Parking features: Attached, Garage, Kitchen Level
- Attached garage spaces: 2
Accessibility
- Accessibility features: Accessible Kitchen, Accessible Kitchen Appliances
Features
- Levels: Two
- Stories: 2
- Patio & porch: Patio
- Exterior features: Other
- Pool features: None
- Spa features: None
- Fencing: Back Yard
- Has view: Yes
- View description: Other
- Waterfront features: None
- Body of water: None
Lot
- Size: 0.57 Acres
- Features: Level
Details
- Additional structures: Other
- Parcel number: 064481
- Other equipment: None
- Horse amenities: None
Construction
Type & style
- Home type: SingleFamily
- Architectural style: Ranch
- Property subtype: Single Family Residence, Residential
Materials
- Other
- Foundation: Slab
- Roof: Composition
Condition
- Resale
- New construction: No
- Year built: 2016
Utilities & green energy
- Electric: None
- Sewer: Septic Tank
- Water: Public
- Utilities for property: Cable Available, Electricity Available, Other
Green energy
- Energy efficient items: None
- Energy generation: None
Community & neighborhood
Security
- Security features: Smoke Detector(s)
Community
- Community features: Other
Location
- Region: Dallas
- Subdivision: Gatlin Ridge At Morgan Lake
HOA & financial
HOA
- Has HOA: Yes
Other
Other facts
- Listing terms: Cash,Conventional,FHA,VA Loan
- Ownership: Other
- Road surface type: None
Price history
| Date | Event | Price |
|---|---|---|
| 8/31/2023 | Sold | $430,000+3.6%$204/sqft |
Source: | ||
| 7/17/2023 | Pending sale | $415,000$196/sqft |
Source: | ||
| 7/12/2023 | Listed for sale | $415,000+84.4%$196/sqft |
Source: | ||
| 5/6/2016 | Sold | $225,066+1264%$107/sqft |
Source: Public Record | ||
| 10/5/2015 | Sold | $16,500+29.4%$8/sqft |
Source: Public Record | ||
Public tax history
| Year | Property taxes | Tax assessment |
|---|---|---|
| 2025 | $4,305 +5.9% | $173,072 +8.1% |
| 2024 | $4,066 -3.4% | $160,108 -2.3% |
| 2023 | $4,207 +15% | $163,916 +28.3% |
Find assessor info on the county website
Neighborhood: 30157
Nearby schools
GreatSchools rating
- 5/10Nebo Elementary SchoolGrades: PK-5Distance: 2.7 mi
- 5/10Irma C. Austin Middle SchoolGrades: 6-8Distance: 2 mi
- 5/10South Paulding High SchoolGrades: 9-12Distance: 2.1 mi
Schools provided by the listing agent
- Elementary: Nebo
- Middle: Irma C. Austin
- High: South Paulding
Source: FMLS GA. This data may not be complete. We recommend contacting the local school district to confirm school assignments for this home.
Get a cash offer in 3 minutes
Find out how much your home could sell for in as little as 3 minutes with a no-obligation cash offer.
Estimated market value
$417,000
Get a cash offer in 3 minutes
Find out how much your home could sell for in as little as 3 minutes with a no-obligation cash offer.
Estimated market value
$417,000
