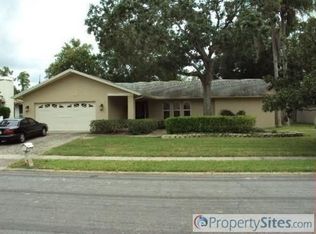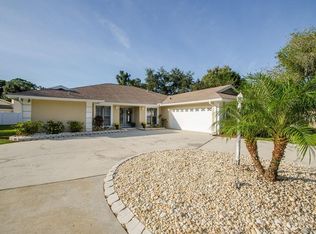Sold for $475,000
$475,000
50 Water Oak Way, Oldsmar, FL 34677
3beds
1,921sqft
Single Family Residence
Built in 1980
8,499 Square Feet Lot
$468,700 Zestimate®
$247/sqft
$2,591 Estimated rent
Home value
$468,700
$427,000 - $516,000
$2,591/mo
Zestimate® history
Loading...
Owner options
Explore your selling options
What's special
A wonderful well-maintained home located in the desirable community of East Lake Woodlands is now available to purchase. This Woodlands Estates Home hosts 3 bedrooms, 2 baths, and 1,921 square feet of open floor plan for comfort, enjoyment, and low-maintenance living. Take note of the ample sizes of the three bedrooms, each having their own spaciousness, walk in closets; the primary bedroom has two closets. The property offers various storage options, including attic access, an oversized garage, numerous kitchen cabinets, a pantry, and ample closet space. The rear porch includes a large, screened lanai accessible from the family room, dining areas, and primary bathroom. The front entrance has screened in enclosure for additional privacy and outdoor space. Oversized garage with 532SqFt for two vehicles, also has a 10 x 7 workshop / storage area. Home has updates to include All new double pane hurricane windows and doors 2023-2024. New side garage door 2024. New Lennox A/C installed 2023. New 150 AMP Electrical Panel 2024, pre-wired plug-in receptacle to use a generator to maintain continuous power in the event of a power outage. Hot Water Heater 2023. All new gutters and down spouts installed June 2025. Inside laundry utility room with new washer & dryer and utility sink and… a whole house water softener installed. Wood burning Fireplace for those chilly evenings to relax in the large living space open to kitchen and dining area leading out to your private Florida Lanai. Enhance this home with personal touches to make it spectacular. The home is clean, sanitized, and ready to occupy. East Lake Woodlands is less than 30 minutes to Airport, 20 Minutes to Sandy Beaches, Near Shopping, Restaurants, Parks & more. Zoned for "A Rated" schools. This is the place you will love to escape to and feel at home as East Lake Woodlands offers two champion golf courses, a country club, tennis, pool, fitness center and so much more, additional fees apply. Schedule a showing today!
Zillow last checked: 8 hours ago
Listing updated: August 26, 2025 at 12:47pm
Listing Provided by:
Tom Orlando 727-243-3024,
FUTURE HOME REALTY INC 813-855-4982
Bought with:
Marya Morrison, 3315658
BELLE ISLE REALTY, LLC
Source: Stellar MLS,MLS#: TB8386902 Originating MLS: Suncoast Tampa
Originating MLS: Suncoast Tampa

Facts & features
Interior
Bedrooms & bathrooms
- Bedrooms: 3
- Bathrooms: 2
- Full bathrooms: 2
Primary bedroom
- Features: Walk-In Closet(s)
- Level: First
- Area: 238 Square Feet
- Dimensions: 17x14
Bedroom 2
- Features: Walk-In Closet(s)
- Level: First
- Area: 165 Square Feet
- Dimensions: 15x11
Bedroom 3
- Features: Walk-In Closet(s)
- Level: First
- Area: 165 Square Feet
- Dimensions: 15x11
Bathroom 1
- Features: Shower No Tub
- Level: First
- Area: 60 Square Feet
- Dimensions: 10x6
Bathroom 2
- Features: Tub With Shower
- Level: First
- Area: 45 Square Feet
- Dimensions: 9x5
Dining room
- Level: First
- Area: 180 Square Feet
- Dimensions: 15x12
Foyer
- Level: First
- Area: 49 Square Feet
- Dimensions: 7x7
Kitchen
- Features: Kitchen Island, Pantry, Wet Bar
- Level: First
- Area: 99 Square Feet
- Dimensions: 11x9
Laundry
- Features: Built-In Shelving
- Level: First
- Area: 66 Square Feet
- Dimensions: 11x6
Living room
- Features: Other
- Level: First
- Area: 380 Square Feet
- Dimensions: 20x19
Heating
- Central, Electric
Cooling
- Central Air
Appliances
- Included: Dishwasher, Disposal, Dryer, Electric Water Heater, Microwave, Range, Refrigerator, Washer, Water Softener
- Laundry: Inside, Laundry Room
Features
- Ceiling Fan(s), Open Floorplan, Walk-In Closet(s)
- Flooring: Carpet, Ceramic Tile, Hardwood
- Doors: Sliding Doors
- Windows: Double Pane Windows, Shutters, Storm Window(s), Window Treatments
- Has fireplace: Yes
- Fireplace features: Living Room, Wood Burning
Interior area
- Total structure area: 2,600
- Total interior livable area: 1,921 sqft
Property
Parking
- Total spaces: 2
- Parking features: Driveway, Garage Door Opener, Off Street, Oversized
- Attached garage spaces: 2
- Has uncovered spaces: Yes
- Details: Garage Dimensions: 21x20
Features
- Levels: One
- Stories: 1
- Patio & porch: Covered, Enclosed, Front Porch, Patio, Rear Porch, Screened
- Exterior features: Irrigation System, Lighting, Rain Gutters, Sidewalk
- Fencing: Vinyl
Lot
- Size: 8,499 sqft
- Features: Sidewalk, Street Dead-End
Details
- Parcel number: 092816239250000240
- Zoning: RPD-5
- Special conditions: None
Construction
Type & style
- Home type: SingleFamily
- Property subtype: Single Family Residence
Materials
- Block
- Foundation: Slab
- Roof: Shingle
Condition
- Completed
- New construction: No
- Year built: 1980
Utilities & green energy
- Sewer: Public Sewer
- Water: Public
- Utilities for property: Cable Connected, Public, Sewer Connected, Sprinkler Meter, Sprinkler Recycled, Street Lights, Water Connected
Community & neighborhood
Community
- Community features: Clubhouse, Deed Restrictions, Fitness Center, Gated Community - No Guard, Golf Carts OK, Golf, Irrigation-Reclaimed Water, Pool, Restaurant, Sidewalks, Tennis Court(s)
Location
- Region: Oldsmar
- Subdivision: EAST LAKE WOODLANDS
HOA & financial
HOA
- Has HOA: Yes
- HOA fee: $133 monthly
- Amenities included: Clubhouse, Fence Restrictions, Fitness Center, Gated, Golf Course, Optional Additional Fees, Pool, Tennis Court(s), Vehicle Restrictions
- Services included: Trash
- Association name: Management & Associates
- Association phone: 813-433-2000
Other fees
- Pet fee: $0 monthly
Other financial information
- Total actual rent: 0
Other
Other facts
- Listing terms: Cash,Conventional
- Ownership: Fee Simple
- Road surface type: Asphalt
Price history
| Date | Event | Price |
|---|---|---|
| 8/26/2025 | Sold | $475,000-5%$247/sqft |
Source: | ||
| 7/25/2025 | Pending sale | $500,000$260/sqft |
Source: | ||
| 6/30/2025 | Listed for sale | $500,000$260/sqft |
Source: | ||
| 6/21/2025 | Listing removed | $500,000$260/sqft |
Source: | ||
| 5/18/2025 | Listed for sale | $500,000+276.5%$260/sqft |
Source: | ||
Public tax history
| Year | Property taxes | Tax assessment |
|---|---|---|
| 2024 | $2,025 +2.5% | $149,409 +3% |
| 2023 | $1,975 +3.6% | $145,057 +3% |
| 2022 | $1,907 -0.5% | $140,832 +3% |
Find assessor info on the county website
Neighborhood: 34677
Nearby schools
GreatSchools rating
- 7/10Forest Lakes Elementary SchoolGrades: PK-5Distance: 2.3 mi
- 7/10Joseph L. Carwise Middle SchoolGrades: 6-8Distance: 2.3 mi
- 7/10East Lake High SchoolGrades: PK,9-12Distance: 4.2 mi
Schools provided by the listing agent
- Elementary: Forest Lakes Elementary-PN
- Middle: Carwise Middle-PN
- High: East Lake High-PN
Source: Stellar MLS. This data may not be complete. We recommend contacting the local school district to confirm school assignments for this home.
Get a cash offer in 3 minutes
Find out how much your home could sell for in as little as 3 minutes with a no-obligation cash offer.
Estimated market value$468,700
Get a cash offer in 3 minutes
Find out how much your home could sell for in as little as 3 minutes with a no-obligation cash offer.
Estimated market value
$468,700

