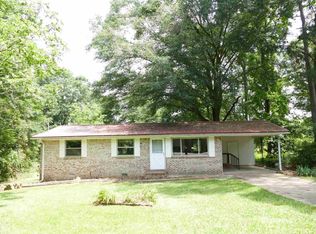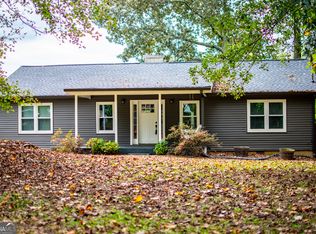Be the first to see this one! This recently updated home has so much to offer with an open floor plan, screen porch overlooking lake, unfinished basement and much more. The oversized laundry/utility room is a bonus with lots of space for organization. Updated kitchen and baths, new flooring, paint, lighting, windows and more. Conveniently located between Carrollton and Bowdon. Don't let this one get away!
This property is off market, which means it's not currently listed for sale or rent on Zillow. This may be different from what's available on other websites or public sources.


