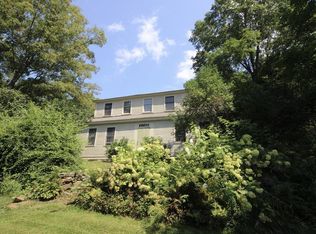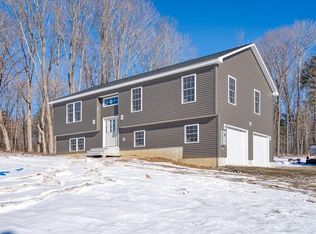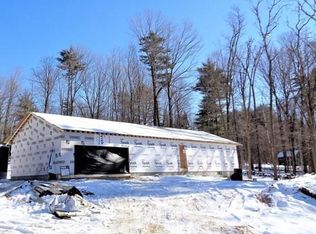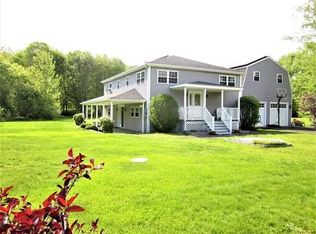So much space inside and out in this charming colonial full of character and modern amenities down the road from the Antique center entrance! The layout maximizes the square footage and creates an open feel with a clear distinction of each room. Enjoy cooking and entertaining in this kitchen filled with cabinets, granite countertops, gas range, large pantry, and plenty of seating options with the open dining room. The parlor room with beautiful hardwood floors offers another comfortable relaxing or gathering option. A huge family room is perfectly set right off the kitchen. There are 2 staircases leading up to 4 bedrooms with lots of hardwood floors and tastefully designed built in cabinets and shelves. Each floor has a beautiful and spacious full bath. Plenty of hardwood floors and built ins, walk up attic, and full basement! Property includes 9 acres of former pasture (partially cleared), a large 2-stall antique barn and a 4-car garage. Minutes to rt 20 and Mass Pike! Great schools!
This property is off market, which means it's not currently listed for sale or rent on Zillow. This may be different from what's available on other websites or public sources.



