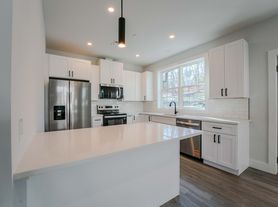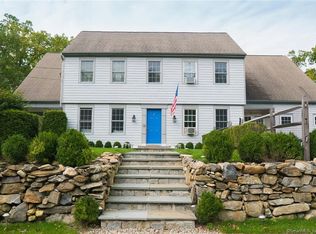Chic, Designer-renovated Bridgewater country home. Set on nearly 6 acres of serene, bucolic grounds and rolling fields. The property is filled with mature plantings and sweeping lawns with a captivating in-ground gunite pool - overlooking unparalleled vistas of the Litchfield Hills. Enjoy sunset gatherings with horses grazing on the hillside. Stroll to the village bistro for dinner or to the annual Bridgewater Country Fair - all within walking distance. Learn to horseback ride next door at the abutting stables. Inside, the opulent finishes are immediately apparent. Beaming white oak and antique brick flooring, antique wood beams, Le Page windows, and hand polished, Marmorino plaster walls. You are greeted with a large entry foyer and mudroom with a powder room, laundry room, and garage access. The home features an expansive chef's kitchen with Viking & Thermador appliances, custom black walnut cabinetry, and an oversized center island. The layout seamlessly flows into the formal dining room, study, and living room with fireplace. The sunroom offers the perfect place for lounging and also serves as the 4th bedroom. Upstairs, the primary bedroom offers suite living with a fabulous bathroom and ample closet space. Down the hall, there are two additional guest bedrooms and a full bathroom. This Bridgewater oasis is located just 90 Minutes from NYC and offers refined country living at its best.
Furniture in the pictures is not current. Option to rent furnished or unfurnished.
House for rent
$7,700/mo
Fees may apply
50 Warner Rd, Bridgewater, CT 06752
4beds
2,604sqft
Price may not include required fees and charges. Learn more|
Singlefamily
Available now
Central air
In unit laundry
2 Attached garage spaces parking
Forced air, fireplace
What's special
Antique wood beamsCustom black walnut cabinetryOversized center islandCaptivating in-ground gunite poolLe page windows
- 63 days |
- -- |
- -- |
Zillow last checked: 8 hours ago
Listing updated: February 02, 2026 at 10:16am
Travel times
Looking to buy when your lease ends?
Consider a first-time homebuyer savings account designed to grow your down payment with up to a 6% match & a competitive APY.
Facts & features
Interior
Bedrooms & bathrooms
- Bedrooms: 4
- Bathrooms: 3
- Full bathrooms: 2
- 1/2 bathrooms: 1
Heating
- Forced Air, Fireplace
Cooling
- Central Air
Appliances
- Included: Dishwasher, Dryer, Freezer, Microwave, Refrigerator, Washer
- Laundry: In Unit
Features
- Has basement: Yes
- Has fireplace: Yes
Interior area
- Total interior livable area: 2,604 sqft
Property
Parking
- Total spaces: 2
- Parking features: Attached, Other
- Has attached garage: Yes
- Details: Contact manager
Features
- Exterior features: Architecture Style: Colonial, GarageAttached, Heating system: Forced Air, In Ground Pool
- Has private pool: Yes
- Pool features: In Ground Pool, Pool
Details
- Parcel number: BRIDM35B14
Construction
Type & style
- Home type: SingleFamily
- Architectural style: Colonial
- Property subtype: SingleFamily
Condition
- Year built: 1951
Community & HOA
HOA
- Amenities included: Pool
Location
- Region: Bridgewater
Financial & listing details
- Lease term: Contact For Details
Price history
| Date | Event | Price |
|---|---|---|
| 12/11/2025 | Listed for rent | $7,700+2.7%$3/sqft |
Source: | ||
| 5/15/2025 | Listing removed | $7,500$3/sqft |
Source: | ||
| 4/17/2025 | Listed for rent | $7,500$3/sqft |
Source: | ||
| 4/16/2025 | Sold | $1,600,000-8.6%$614/sqft |
Source: | ||
| 2/11/2025 | Pending sale | $1,750,000$672/sqft |
Source: | ||
Neighborhood: 06752
Nearby schools
GreatSchools rating
- NAThe Burnham SchoolGrades: K-5Distance: 0.5 mi
- 8/10Shepaug Valley SchoolGrades: 6-12Distance: 5.9 mi

