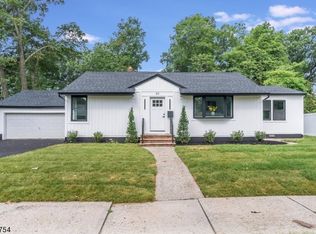Completely renovated 4 bd/ 2.5 ba with a total restoration in a highly-desirable Dumont location. Totally restored in 2017, this property is as turn-key as it gets, with an incredible eye for detail in every room. Enter inside, where you'll fall in love with the open layout. The dining area and living area connect under the high ceilings with recessed lighting, dark wood floors, and tons of natural light. The gourmet kitchen is a chef's dream -- it includes new stainless steel appliances, granite countertops, a breakfast nook, and a tile backsplash. Find the primary bedroom on the first level; it has new flooring, windows, and a coved ceiling, as well as a spa-like ensuite bath with new vanity, tile, and shower/tub combo. The remaining three bedrooms are located on the second level with wood flooring and ample closet space, and they share an additional full bath. Entertain on the impressive back deck -- it has plenty of room for furniture and a grill and steps down to the spacious backyard. Central two-zone A/C and two-zone forced air heat. This property is set on an irregular lot, see survey for details. Nearby: local shopping and dining, parks, easy access to Garden State Parkway. Buyer to verify all information.
This property is off market, which means it's not currently listed for sale or rent on Zillow. This may be different from what's available on other websites or public sources.
