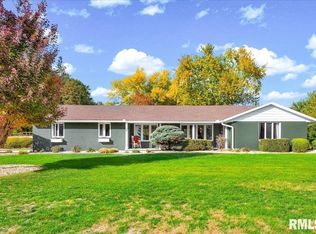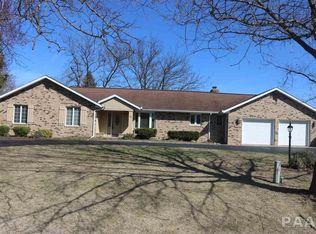Sold for $380,000 on 09/26/24
$380,000
50 Waldheim Rd, Morton, IL 61550
3beds
3,087sqft
Single Family Residence, Residential
Built in 1979
-- sqft lot
$413,300 Zestimate®
$123/sqft
$2,651 Estimated rent
Home value
$413,300
$314,000 - $546,000
$2,651/mo
Zestimate® history
Loading...
Owner options
Explore your selling options
What's special
Beautiful ranch in the desirable Waldheim Subdivision in Morton! This 2,700 sqft ranch is ready for you to move right in! You will love the large eat-in kitchen with plenty of cabinet space, solid surface countertops, stainless steel appliances, as well as a professional grade Viking range/oven and vent hood. The 4 seasons room has heated tile floors, a mini-split heating and air, and French doors leading to the back patio with plenty of room for entertaining! The Primary bedroom boasts a full bathroom with heated tile floors. Two additional bedrooms offer plenty of space and fresh carpet. Main-floor laundry, partially finished basement including a half bath and hookups for laundry downstairs. Oversized 2 car garage and outdoor shed with a loft for extra storage! Schedule your tour today!
Zillow last checked: 8 hours ago
Listing updated: September 30, 2024 at 01:01pm
Listed by:
Maxwell Schneider 309-642-0635,
Keller Williams Premier Realty,
Hope J Dean,
Keller Williams Premier Realty
Bought with:
Alex J Smith, 475164837
Keller Williams Premier Realty
Source: RMLS Alliance,MLS#: PA1251898 Originating MLS: Peoria Area Association of Realtors
Originating MLS: Peoria Area Association of Realtors

Facts & features
Interior
Bedrooms & bathrooms
- Bedrooms: 3
- Bathrooms: 3
- Full bathrooms: 2
- 1/2 bathrooms: 1
Bedroom 1
- Level: Main
- Dimensions: 12ft 1in x 15ft 3in
Bedroom 2
- Level: Main
- Dimensions: 12ft 4in x 11ft 9in
Bedroom 3
- Level: Main
- Dimensions: 12ft 4in x 11ft 8in
Other
- Level: Main
- Dimensions: 13ft 2in x 16ft 3in
Other
- Level: Basement
- Dimensions: 6ft 1in x 12ft 8in
Other
- Area: 375
Additional room
- Description: 4 Seasons Room
- Level: Main
- Dimensions: 13ft 4in x 14ft 9in
Family room
- Level: Main
- Dimensions: 13ft 2in x 16ft 3in
Kitchen
- Level: Main
- Dimensions: 13ft 6in x 22ft 8in
Laundry
- Level: Main
- Dimensions: 11ft 3in x 12ft 0in
Living room
- Level: Main
- Dimensions: 11ft 0in x 12ft 0in
Main level
- Area: 2712
Recreation room
- Level: Basement
- Dimensions: 12ft 8in x 23ft 9in
Heating
- Forced Air
Cooling
- Zoned, Central Air
Appliances
- Included: Dishwasher, Disposal, Range Hood, Microwave, Range, Refrigerator, Washer, Dryer, Tankless Water Heater, Gas Water Heater
Features
- Solid Surface Counter, Ceiling Fan(s), High Speed Internet
- Basement: Crawl Space,Partial,Partially Finished
- Attic: Storage
- Number of fireplaces: 1
- Fireplace features: Gas Log, Living Room
Interior area
- Total structure area: 2,712
- Total interior livable area: 3,087 sqft
Property
Parking
- Total spaces: 2
- Parking features: Attached, Parking Pad, Paved
- Attached garage spaces: 2
- Has uncovered spaces: Yes
- Details: Number Of Garage Remotes: 1
Features
- Patio & porch: Patio, Porch
Lot
- Dimensions: 139 x 183 x 50 x 202
- Features: Level
Details
- Additional structures: Shed(s)
- Parcel number: 060608208007
- Other equipment: Radon Mitigation System
Construction
Type & style
- Home type: SingleFamily
- Architectural style: Ranch
- Property subtype: Single Family Residence, Residential
Materials
- Frame, Cedar
- Foundation: Block
- Roof: Shingle
Condition
- New construction: No
- Year built: 1979
Utilities & green energy
- Sewer: Public Sewer
- Water: Public
- Utilities for property: Cable Available
Green energy
- Energy efficient items: High Efficiency Heating, Water Heater
Community & neighborhood
Location
- Region: Morton
- Subdivision: Waldheim
HOA & financial
HOA
- Has HOA: Yes
- HOA fee: $450 annually
- Services included: Maintenance Road, Snow Removal
Other
Other facts
- Road surface type: Paved
Price history
| Date | Event | Price |
|---|---|---|
| 9/26/2024 | Sold | $380,000-5%$123/sqft |
Source: | ||
| 9/9/2024 | Pending sale | $399,900$130/sqft |
Source: | ||
| 8/15/2024 | Price change | $399,900-4.8%$130/sqft |
Source: | ||
| 8/1/2024 | Listed for sale | $419,900+20%$136/sqft |
Source: | ||
| 10/7/2021 | Sold | $350,000$113/sqft |
Source: | ||
Public tax history
| Year | Property taxes | Tax assessment |
|---|---|---|
| 2024 | $8,810 +4% | $130,470 +7.3% |
| 2023 | $8,474 +3.9% | $121,550 +8.9% |
| 2022 | $8,157 +9.5% | $111,630 +5.8% |
Find assessor info on the county website
Neighborhood: 61550
Nearby schools
GreatSchools rating
- 6/10Lettie Brown Elementary SchoolGrades: K-6Distance: 0.4 mi
- 9/10Morton Jr High SchoolGrades: 7-8Distance: 1.9 mi
- 9/10Morton High SchoolGrades: 9-12Distance: 2 mi
Schools provided by the listing agent
- High: Morton
Source: RMLS Alliance. This data may not be complete. We recommend contacting the local school district to confirm school assignments for this home.

Get pre-qualified for a loan
At Zillow Home Loans, we can pre-qualify you in as little as 5 minutes with no impact to your credit score.An equal housing lender. NMLS #10287.

