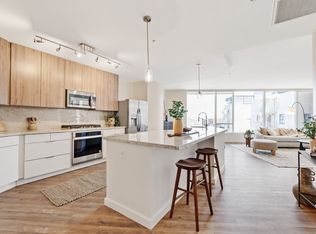The Maeve will offer numerous apartment configurations from private studio apartments to comfortable one-bedroom and two-bedroom apartments. On the ground floor and lower levels, you'll discover a variety of popular restaurants and shops, offering residents easy access to a wide range of conveniences and amenities. Plus, our vast, flexible co-working space ensures you'll never have to leave the comfort of your building to stay productive.
Discover the best in downtown living at The Maeve Central Station, where modern luxury meets urban sophistication. Nestled in the heart of the city, our upscale apartment community offers thoughtfully designed interiors, stunning views, and resort-style amenities tailored for your lifestyle. With spacious floor plans, gourmet kitchens, and a vibrant social scene, The Maeve is more than just a place to live it's where you thrive.
Temporary Leasing Office Address: 333 N Central Ave, Suite 100 Phoenix, AZ 85004
Property Address: 50 W Van Buren St. Phoenix, AZ 85003
The Maeve offers flexible lease contracts, ranging from 12 to 18 months. Contact the leasing team for more information.
Apartment for rent
$1,665+/mo
50 W Van Buren St #1B-1BA, Phoenix, AZ 85003
0beds
554sqft
Price is base rent and doesn't include required fees.
Apartment
Available now
Cats, dogs OK
Central air, ceiling fan
In unit laundry
-- Parking
Electric
What's special
Spacious floor plansStunning viewsGourmet kitchensPrivate studio apartmentsThoughtfully designed interiors
- 118 days
- on Zillow |
- -- |
- -- |
Travel times
Facts & features
Interior
Bedrooms & bathrooms
- Bedrooms: 0
- Bathrooms: 1
- Full bathrooms: 1
Heating
- Electric
Cooling
- Central Air, Ceiling Fan
Appliances
- Included: Dishwasher, Disposal, Dryer, Freezer, Microwave, Oven, Range, Refrigerator, Washer
- Laundry: In Unit
Features
- Ceiling Fan(s), Elevator, Sauna, Storage
- Flooring: Carpet, Laminate, Linoleum/Vinyl
Interior area
- Total interior livable area: 554 sqft
Property
Parking
- Details: Contact manager
Features
- Exterior features: Barbecue, Bicycle storage, Building-wide Wireless, Business Center, Conference Room, Flexible Lease, Flooring: Laminate, Game Room, Heating: Electric, Less Than One Year Lease, More Than One Year Lease, On-Site Management, One Year Lease, Online Maintenance Portal, Online Rent Payment, Package Receiving, Pet Washing Station, Six Month Lease, TV Lounge, Theater, View Type: City, View Type: Park
- Spa features: Sauna
- Has view: Yes
- View description: City View, Park View
Details
- Other equipment: Intercom
Construction
Type & style
- Home type: Apartment
- Property subtype: Apartment
Building
Details
- Building name: The Maeve Central Station
Management
- Pets allowed: Yes
Community & HOA
Community
- Features: Clubhouse, Fitness Center, Gated, Pool
HOA
- Amenities included: Fitness Center, Pool, Sauna
Location
- Region: Phoenix
Financial & listing details
- Lease term: Flexible Lease,Less Than One Year Lease,More Than One Year Lease,One Year Lease,Six Month Lease
Price history
| Date | Event | Price |
|---|---|---|
| 4/9/2025 | Price change | $1,665$3/sqft |
Source: Zillow Rentals | ||
| 1/10/2025 | Listed for rent | -- |
Source: Zillow Rentals | ||
![[object Object]](https://photos.zillowstatic.com/fp/e99f76b187aafaf8d26ae6ff05bb7553-p_i.jpg)
