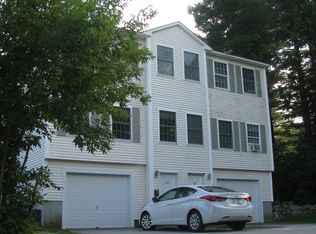SELLER WILL CONTRIBUTE $4000. TOWARD BUYER CLOSING COSTS! Looking for a condo alternative? First time buyer or downsizing? Your search is over! Good things come in small packages and this bungalow is no exception! Situated on a dead end street, this home has a terrific kitchen with an abundance of cabinet and counter space, and opens to a cozy living room. Down the hall are two good size bedrooms and an updated bath. As an added bonus, there's a finished walk up attic perfect for an office or playroom. Tired of cleaning the snow off your car on snowy mornings? You won't have to with the two stall garage. In the nice, level yard you'll find a comfy patio area for grilling and relaxing with friends and family while you take in the beautiful view of downtown Manchester. Don't delay seeing this little gem - it likely will not last long. Showings start 4/4.
This property is off market, which means it's not currently listed for sale or rent on Zillow. This may be different from what's available on other websites or public sources.

