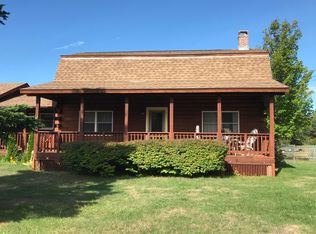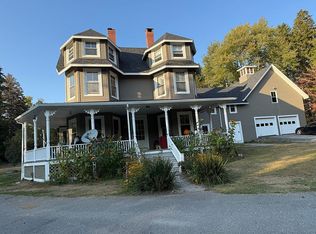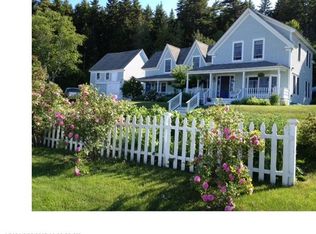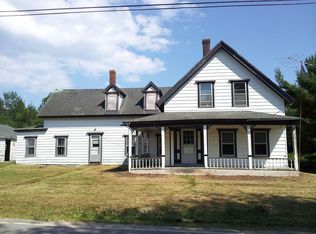Closed
$320,000
50 W Bay Road, Gouldsboro, ME 04669
3beds
2,910sqft
Single Family Residence
Built in 1900
2.2 Acres Lot
$395,800 Zestimate®
$110/sqft
$2,624 Estimated rent
Home value
$395,800
$352,000 - $447,000
$2,624/mo
Zestimate® history
Loading...
Owner options
Explore your selling options
What's special
Lovely older home with old fashion charm and character. Beautiful woodwork that has been all re-varnished. Living room with fireplace, formal dining room, office or family room. A new addition for a kitchen was added, just needs your finishing touches, or use it as a sun room! Close to Schoodic Point and Acadia National Park. Great barn for storage or workshop Lots of storage in the basement.
Zillow last checked: 8 hours ago
Listing updated: January 12, 2025 at 07:12pm
Listed by:
Realty of Maine
Bought with:
RE/MAX County
Source: Maine Listings,MLS#: 1546297
Facts & features
Interior
Bedrooms & bathrooms
- Bedrooms: 3
- Bathrooms: 2
- Full bathrooms: 2
Primary bedroom
- Level: Second
Bedroom 1
- Level: Second
Bedroom 2
- Level: Second
Den
- Level: First
Dining room
- Features: Built-in Features, Formal
- Level: First
Kitchen
- Level: First
Living room
- Level: First
Sunroom
- Features: Vaulted Ceiling(s)
- Level: First
Heating
- Radiant
Cooling
- None
Appliances
- Included: Dryer, Gas Range, Refrigerator, Washer
Features
- Flooring: Vinyl, Wood
- Basement: Bulkhead,Interior Entry,Full,Unfinished
- Number of fireplaces: 1
Interior area
- Total structure area: 2,910
- Total interior livable area: 2,910 sqft
- Finished area above ground: 2,910
- Finished area below ground: 0
Property
Parking
- Total spaces: 2
- Parking features: Paved, 5 - 10 Spaces, Storage
- Garage spaces: 2
Features
- Patio & porch: Porch
- Has view: Yes
- View description: Fields, Scenic
Lot
- Size: 2.20 Acres
- Features: Neighborhood, Open Lot, Landscaped
Details
- Zoning: Residential
- Other equipment: Generator, Internet Access Available
Construction
Type & style
- Home type: SingleFamily
- Architectural style: New Englander
- Property subtype: Single Family Residence
Materials
- Wood Frame, Vinyl Siding
- Roof: Shingle
Condition
- Year built: 1900
Utilities & green energy
- Electric: Circuit Breakers
- Sewer: Private Sewer
- Water: Private
Community & neighborhood
Location
- Region: Prospect Harbor
Price history
| Date | Event | Price |
|---|---|---|
| 3/3/2023 | Sold | $320,000-8.3%$110/sqft |
Source: | ||
| 12/21/2022 | Pending sale | $349,000$120/sqft |
Source: | ||
| 10/19/2022 | Listed for sale | $349,000$120/sqft |
Source: | ||
Public tax history
Tax history is unavailable.
Neighborhood: 04669
Nearby schools
GreatSchools rating
- 3/10Peninsula SchoolGrades: PK-5Distance: 0.7 mi
- 2/10Sumner Middle SchoolGrades: 6-8Distance: 9.8 mi
- 4/10Sumner Memorial High SchoolGrades: 9-12Distance: 9.8 mi
Get pre-qualified for a loan
At Zillow Home Loans, we can pre-qualify you in as little as 5 minutes with no impact to your credit score.An equal housing lender. NMLS #10287.



