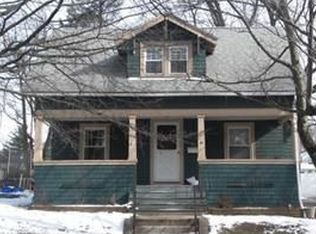Welcome Home to this stunning Cape located in the heart of East Forest Park! This home has been meticulously cared for and the pride of ownership shows. The kitchen, updated in 2010, features gorgeous cabinets, stone backsplash and stainless steel appliances. The dining room feels spacious and offers tons of light through the picture window. A wood-burning fireplace with quaint built-ins make the living room even more inviting. The large, master bedroom with hardwood floors is on the first floor. Both floors have full bathrooms, making it convenient for guests or a larger family. The upstairs has two spacious bedrooms both with plenty of storage. Additional upgrades central air and hot water heater (2015), and vinyl siding, gutters and bulkhead (2014) and the list goes on. The garage is oversized and is attached to the house with a spacious 3 season porch. The backyard feels like a private oasis with gorgeous landscaping, fenced in yard and updated patio. This one won't last!
This property is off market, which means it's not currently listed for sale or rent on Zillow. This may be different from what's available on other websites or public sources.

