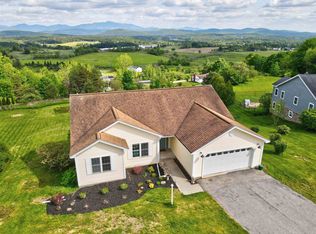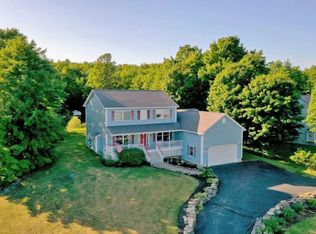Closed
Listed by:
The Signature Realty Group,
Signature Properties of Vermont jarahr@signaturepropertiesvt.com
Bought with: Flex Realty
$499,900
50 Village View Road, Fairfax, VT 05454
3beds
2,940sqft
Ranch
Built in 2003
0.59 Acres Lot
$541,200 Zestimate®
$170/sqft
$3,674 Estimated rent
Home value
$541,200
$444,000 - $660,000
$3,674/mo
Zestimate® history
Loading...
Owner options
Explore your selling options
What's special
This charming home offers breathtaking views of the surrounding mountains and countryside. Featuring an inviting open floor plan with hardwood floors and a vaulted ceiling, the interior exudes warmth and spaciousness, perfect for both relaxing and entertaining. The main level includes a well-appointed kitchen, a cozy living area with large windows framing picturesque vistas, and access to a generous back deck—ideal for enjoying morning coffee or hosting gatherings against the backdrop of Vermont's natural beauty.*Showings begin 6/20 With three bedrooms, including a primary suite with its own private bath, this home provides comfort and privacy. The partially finished basement offers additional flexible space for a home office, gym, or recreation room, catering to your lifestyle needs. Nestled on a quiet cul-de-sac, yet conveniently located for an easy commute to nearby towns such as Essex, Burlington, and St. Albans, this property strikes the perfect balance between tranquility and accessibility to amenities. Embrace the Vermont lifestyle with hiking, skiing, and outdoor activities just moments away. Whether you're seeking a peaceful retreat or a place to call home close to nature, this property has it all!
Zillow last checked: 8 hours ago
Listing updated: August 26, 2024 at 10:53am
Listed by:
The Signature Realty Group,
Signature Properties of Vermont jarahr@signaturepropertiesvt.com
Bought with:
Flex Realty Group
Flex Realty
Source: PrimeMLS,MLS#: 5000576
Facts & features
Interior
Bedrooms & bathrooms
- Bedrooms: 3
- Bathrooms: 3
- Full bathrooms: 2
- 3/4 bathrooms: 1
Heating
- Propane, Forced Air
Cooling
- None
Appliances
- Included: Dishwasher, Dryer, Microwave, Gas Range, Refrigerator, Washer
Features
- Ceiling Fan(s)
- Flooring: Hardwood
- Basement: Partially Finished,Interior Entry
- Has fireplace: Yes
- Fireplace features: Gas
Interior area
- Total structure area: 4,240
- Total interior livable area: 2,940 sqft
- Finished area above ground: 1,640
- Finished area below ground: 1,300
Property
Parking
- Total spaces: 2
- Parking features: Paved, Driveway, Garage
- Garage spaces: 2
- Has uncovered spaces: Yes
Features
- Levels: One
- Stories: 1
- Exterior features: Deck, Garden
- Has view: Yes
- View description: Mountain(s)
Lot
- Size: 0.59 Acres
- Features: Landscaped
Details
- Parcel number: 21006811537
- Zoning description: Residential
Construction
Type & style
- Home type: SingleFamily
- Architectural style: Ranch
- Property subtype: Ranch
Materials
- Wood Frame, Vinyl Siding
- Foundation: Poured Concrete
- Roof: Shingle
Condition
- New construction: No
- Year built: 2003
Utilities & green energy
- Electric: Circuit Breakers
- Sewer: Public Sewer
- Utilities for property: Other
Community & neighborhood
Location
- Region: Fairfax
- Subdivision: Buckhollow Heights
HOA & financial
Other financial information
- Additional fee information: Fee: $800
Other
Other facts
- Road surface type: Paved
Price history
| Date | Event | Price |
|---|---|---|
| 8/26/2024 | Sold | $499,900$170/sqft |
Source: | ||
| 6/26/2024 | Price change | $499,900-3.8%$170/sqft |
Source: | ||
| 6/14/2024 | Listed for sale | $519,750-1.9%$177/sqft |
Source: | ||
| 6/12/2024 | Listing removed | -- |
Source: | ||
| 5/20/2024 | Listed for sale | $530,000$180/sqft |
Source: | ||
Public tax history
| Year | Property taxes | Tax assessment |
|---|---|---|
| 2024 | -- | $377,900 |
| 2023 | -- | $377,900 |
| 2022 | -- | $377,900 +52.8% |
Find assessor info on the county website
Neighborhood: 05454
Nearby schools
GreatSchools rating
- 4/10BFA Elementary/Middle SchoolGrades: PK-6Distance: 1.3 mi
- 6/10BFA High School - FairfaxGrades: 7-12Distance: 1.3 mi
Schools provided by the listing agent
- District: Fairfax School District
Source: PrimeMLS. This data may not be complete. We recommend contacting the local school district to confirm school assignments for this home.

Get pre-qualified for a loan
At Zillow Home Loans, we can pre-qualify you in as little as 5 minutes with no impact to your credit score.An equal housing lender. NMLS #10287.

