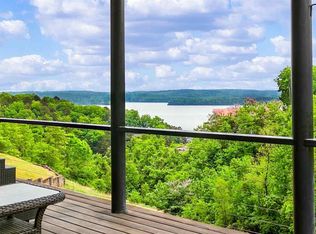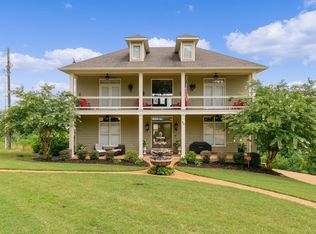For more information, contact Ann Etta Moore at (901) 335-5552. $10K BONUS SELL AGNT!Panoramic View,Lg upr deck w wire incasement,chld safe,4/5 bdrms/great rm up open vaulted,gameroom,Mstr bdrm main floor off deck,+1 more bedroom,Deeded Boat Slip/cover/lift,Many Windows,Quick to Hwy 57. WILL CONSIDER TRADE. See Ch 4
This property is off market, which means it's not currently listed for sale or rent on Zillow. This may be different from what's available on other websites or public sources.


