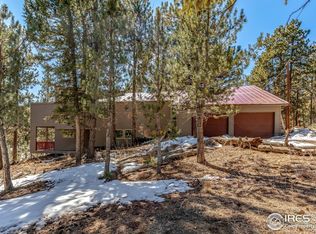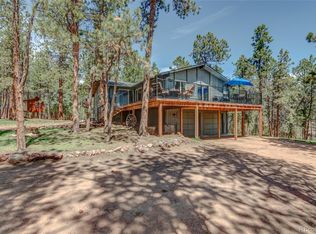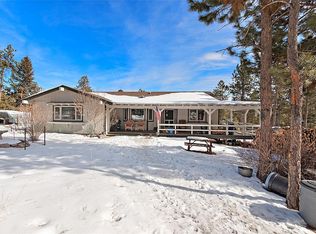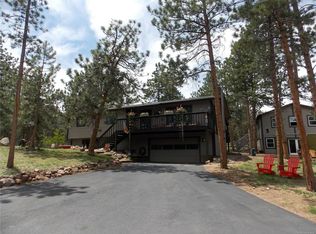Sold for $815,000
$815,000
50 Victoria Road, Pine, CO 80470
4beds
3,891sqft
Single Family Residence
Built in 1991
3 Acres Lot
$786,600 Zestimate®
$209/sqft
$4,555 Estimated rent
Home value
$786,600
$716,000 - $857,000
$4,555/mo
Zestimate® history
Loading...
Owner options
Explore your selling options
What's special
Welcome to your dream mountain retreat in the desirable Woodside subdivision of Pine, Colorado. Located just 40 minutes from Denver and minutes from Conifer, this adorable 4-bedroom, 3.5-bath mountain homestead offers 3,526 square feet of rustic country living and modern comforts, all set on a serene and usable 3-acre wooded lot. Enter from your private paved driveway. Designed for both relaxation and functionality, this home features a charming wrap-around porch—perfect for morning coffee and evening sunsets in rocking chairs—and don't forget the hot tub for unwinding and taking in the stars just outside the home's walk-out lower level.
Equestrian and animal lovers will appreciate the heated chicken coop, small barn, loafing shed, and fenced area for horses or livestock. There is a horseback riding trail that goes through this community that passes just between this and the neighbor's lot. The home includes an attached 2-car garage, and a designated RV/camper parking area with hookups! Soaring vaulted ceilings in the home flood the interior with natural light and provide that open airy feel. A bonus room downstairs provides the ideal space for a home office, studio, or guest retreat. A disc golf course and an ATV trail wind throughout the 3 acres and are bonuses for fun at home and making outdoor memories. Enjoy your green thumb and plant beautiful flowers and a garden in the many planters around the home and fenced raised garden area. A true little mountain homestead.
The home's primary bathroom and kitchen cabinets are currently in the midst of a light remodel, offering an opportunity for some sweat equity.
This private mountain haven offers the perfect blend of seclusion and convenience, and beautiful mountain views from each direction. Whether you're seeking a full-time primary home or a weekend escape, this peaceful property embodies Colorado mountain living at its finest!
Zillow last checked: 8 hours ago
Listing updated: September 13, 2025 at 02:55pm
Listed by:
Rachel Smith 720-220-8606 rachel.smith@livsothebysrealty.com,
LIV Sotheby's International Realty
Bought with:
Rachel Smith, 100089621
LIV Sotheby's International Realty
Source: REcolorado,MLS#: 8556084
Facts & features
Interior
Bedrooms & bathrooms
- Bedrooms: 4
- Bathrooms: 4
- Full bathrooms: 3
- 1/2 bathrooms: 1
- Main level bathrooms: 2
- Main level bedrooms: 1
Bedroom
- Description: Main Level Primary Suite
- Level: Main
Bedroom
- Level: Upper
Bedroom
- Level: Upper
Bedroom
- Level: Basement
Bathroom
- Description: Primary En-Suite Bathroom Partially Remodeled
- Level: Main
Bathroom
- Level: Upper
Bathroom
- Level: Main
Bathroom
- Level: Basement
Bonus room
- Description: Great Home Office Space, Walk-Out Access
- Level: Basement
Dining room
- Level: Main
Kitchen
- Level: Main
Laundry
- Level: Basement
Living room
- Level: Main
Heating
- Forced Air, Pellet Stove, Wood Stove
Cooling
- None
Appliances
- Included: Dishwasher, Disposal, Gas Water Heater, Microwave, Oven, Range, Refrigerator, Tankless Water Heater, Washer, Water Purifier
Features
- Ceiling Fan(s), Central Vacuum, Eat-in Kitchen, Entrance Foyer, High Ceilings, High Speed Internet, Radon Mitigation System, Smoke Free, Vaulted Ceiling(s)
- Flooring: Carpet, Wood
- Windows: Double Pane Windows
- Basement: Finished,Walk-Out Access
- Number of fireplaces: 2
- Fireplace features: Living Room, Pellet Stove, Recreation Room, Wood Burning Stove
Interior area
- Total structure area: 3,891
- Total interior livable area: 3,891 sqft
- Finished area above ground: 2,151
- Finished area below ground: 1,375
Property
Parking
- Total spaces: 8
- Parking features: Concrete
- Attached garage spaces: 2
- Details: Off Street Spaces: 4, RV Spaces: 2
Features
- Levels: Two
- Stories: 2
- Patio & porch: Covered, Deck, Front Porch, Patio, Wrap Around
- Exterior features: Balcony, Garden, Rain Gutters
- Has spa: Yes
- Spa features: Spa/Hot Tub, Heated
- Fencing: Partial
- Has view: Yes
- View description: Mountain(s)
Lot
- Size: 3 Acres
- Features: Level, Many Trees, Mountainous
- Residential vegetation: Natural State, Wooded
Details
- Parcel number: 23540
- Special conditions: Standard
- Horses can be raised: Yes
- Horse amenities: Loafing Shed, Pasture, Well Allows For
Construction
Type & style
- Home type: SingleFamily
- Architectural style: Traditional,Victorian
- Property subtype: Single Family Residence
Materials
- Frame, Wood Siding
- Foundation: Slab
- Roof: Composition
Condition
- Year built: 1991
Utilities & green energy
- Electric: 110V
- Water: Well
- Utilities for property: Electricity Connected, Natural Gas Connected
Community & neighborhood
Security
- Security features: Carbon Monoxide Detector(s), Smoke Detector(s)
Location
- Region: Pine
- Subdivision: Woodside Park
HOA & financial
HOA
- Has HOA: Yes
- HOA fee: $30 annually
- Association name: Woodside Park Homeowners
- Association phone: 303-815-0184
Other
Other facts
- Listing terms: Cash,Conventional
- Ownership: Individual
- Road surface type: Dirt, Gravel, Paved
Price history
| Date | Event | Price |
|---|---|---|
| 9/12/2025 | Sold | $815,000+2%$209/sqft |
Source: | ||
| 8/17/2025 | Pending sale | $799,000$205/sqft |
Source: | ||
| 7/22/2025 | Price change | $799,000-6%$205/sqft |
Source: | ||
| 7/7/2025 | Price change | $850,000-5.5%$218/sqft |
Source: | ||
| 6/17/2025 | Price change | $899,000-2.8%$231/sqft |
Source: | ||
Public tax history
| Year | Property taxes | Tax assessment |
|---|---|---|
| 2025 | $2,817 +3% | $60,330 +22.9% |
| 2024 | $2,734 +16.3% | $49,070 -7.9% |
| 2023 | $2,351 +3.3% | $53,260 +38.5% |
Find assessor info on the county website
Neighborhood: 80470
Nearby schools
GreatSchools rating
- 7/10Deer Creek Elementary SchoolGrades: PK-5Distance: 4.4 mi
- 8/10Fitzsimmons Middle SchoolGrades: 6-8Distance: 8.5 mi
- 5/10Platte Canyon High SchoolGrades: 9-12Distance: 8.4 mi
Schools provided by the listing agent
- Elementary: Deer Creek
- Middle: Fitzsimmons
- High: Platte Canyon
- District: Platte Canyon RE-1
Source: REcolorado. This data may not be complete. We recommend contacting the local school district to confirm school assignments for this home.
Get pre-qualified for a loan
At Zillow Home Loans, we can pre-qualify you in as little as 5 minutes with no impact to your credit score.An equal housing lender. NMLS #10287.



