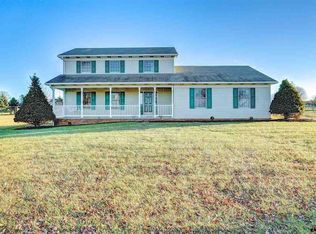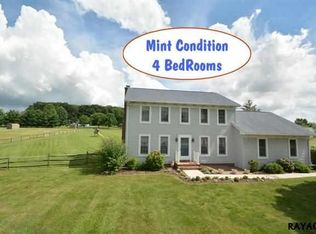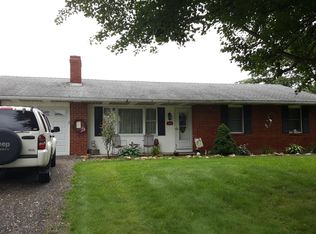Sold for $345,000 on 07/18/25
$345,000
50 Valley View Dr, Littlestown, PA 17340
2beds
1,910sqft
Single Family Residence
Built in 1985
1.13 Acres Lot
$353,600 Zestimate®
$181/sqft
$1,673 Estimated rent
Home value
$353,600
$244,000 - $509,000
$1,673/mo
Zestimate® history
Loading...
Owner options
Explore your selling options
What's special
This adorable home will not last long. This 2 bedroom 2 bath home is waiting for its new owners. Sitting on over an acre of land there is plenty of room for gardening or entertaining. There is a deck and brick patio in the back of the house to enjoy the privacy and amazing views. Inside, the large kitchen offers plenty of space and has a dining area connected with sliding glass doors that lead to the deck. The first floor also has a bedroom and cozy living room with a wood burning fireplace. A beautiful loft is the second bedroom with a full bath on the upper level. You will find plenty of parking with an attached 2 car garage and an extra garage/workshop that is detached. Give me a call today to set up your private showing!!!
Zillow last checked: 8 hours ago
Listing updated: July 18, 2025 at 09:23am
Listed by:
Tara Onomastico 301-730-1090,
Coldwell Banker Realty,
Co-Listing Agent: Morgan Elizabeth Beck 717-504-3814,
Coldwell Banker Realty
Bought with:
Seth Trone, 5005115
Iron Valley Real Estate of York County
Source: Bright MLS,MLS#: PAAD2018066
Facts & features
Interior
Bedrooms & bathrooms
- Bedrooms: 2
- Bathrooms: 2
- Full bathrooms: 2
- Main level bathrooms: 1
- Main level bedrooms: 1
Primary bedroom
- Features: Ceiling Fan(s), Flooring - Carpet, Flooring - HardWood, Walk-In Closet(s)
- Level: Upper
- Area: 375 Square Feet
- Dimensions: 25 x 15
Bedroom 2
- Features: Ceiling Fan(s), Flooring - Carpet, Walk-In Closet(s)
- Level: Main
- Area: 156 Square Feet
- Dimensions: 13 x 12
Bedroom 3
- Features: Flooring - Carpet
- Level: Lower
- Area: 150 Square Feet
- Dimensions: 15 x 10
Primary bathroom
- Features: Flooring - Vinyl, Soaking Tub, Hot Tub/Spa
- Level: Upper
Family room
- Features: Built-in Features, Wood Stove, Flooring - Carpet
- Level: Lower
- Area: 400 Square Feet
- Dimensions: 20 x 20
Other
- Features: Flooring - Vinyl, Bathroom - Tub Shower
- Level: Main
Kitchen
- Features: Dining Area, Flooring - Tile/Brick, Kitchen - Country, Eat-in Kitchen, Kitchen - Electric Cooking
- Level: Main
- Area: 357 Square Feet
- Dimensions: 21 x 17
Living room
- Features: Cathedral/Vaulted Ceiling, Ceiling Fan(s), Fireplace - Wood Burning, Flooring - HardWood
- Level: Main
- Area: 300 Square Feet
- Dimensions: 25 x 12
Heating
- Heat Pump, Electric
Cooling
- Heat Pump, Ceiling Fan(s), Central Air, Electric
Appliances
- Included: Microwave, Dishwasher, Dryer, Oven/Range - Electric, Refrigerator, Washer, Electric Water Heater
- Laundry: Main Level
Features
- Ceiling Fan(s), Combination Kitchen/Dining, Entry Level Bedroom, Kitchen - Country, Wainscotting, Walk-In Closet(s), Vaulted Ceiling(s)
- Flooring: Carpet, Hardwood, Tile/Brick, Wood
- Doors: Sliding Glass, Insulated, Storm Door(s)
- Windows: Insulated Windows, Bay/Bow
- Basement: Full,Partially Finished
- Number of fireplaces: 1
- Fireplace features: Wood Burning, Other
Interior area
- Total structure area: 2,196
- Total interior livable area: 1,910 sqft
- Finished area above ground: 1,360
- Finished area below ground: 550
Property
Parking
- Total spaces: 10
- Parking features: Garage Faces Front, Asphalt, Attached, Driveway, Off Street, On Street
- Attached garage spaces: 2
- Uncovered spaces: 8
Accessibility
- Accessibility features: None
Features
- Levels: One and One Half
- Stories: 1
- Patio & porch: Brick, Deck, Patio, Porch
- Pool features: None
- Spa features: Bath
- Has view: Yes
- View description: Pasture
Lot
- Size: 1.13 Acres
- Features: Rural
Details
- Additional structures: Above Grade, Below Grade, Outbuilding
- Parcel number: 41J170173000
- Zoning: RESIDENTIAL
- Special conditions: Standard
Construction
Type & style
- Home type: SingleFamily
- Architectural style: Contemporary
- Property subtype: Single Family Residence
Materials
- Vinyl Siding, Frame, Other
- Foundation: Permanent, Block
- Roof: Asphalt
Condition
- New construction: No
- Year built: 1985
Utilities & green energy
- Electric: 200+ Amp Service
- Sewer: Mound System
- Water: Well
- Utilities for property: Cable Connected
Community & neighborhood
Security
- Security features: Security System, Exterior Cameras
Location
- Region: Littlestown
- Subdivision: Littlestown
- Municipality: UNION TWP
Other
Other facts
- Listing agreement: Exclusive Right To Sell
- Listing terms: Cash,Conventional,FHA,USDA Loan,VA Loan
- Ownership: Fee Simple
- Road surface type: Paved
Price history
| Date | Event | Price |
|---|---|---|
| 7/18/2025 | Sold | $345,000+0%$181/sqft |
Source: | ||
| 6/18/2025 | Contingent | $344,900$181/sqft |
Source: | ||
| 6/11/2025 | Listed for sale | $344,900+23.2%$181/sqft |
Source: | ||
| 2/2/2022 | Listing removed | -- |
Source: | ||
| 10/18/2021 | Pending sale | $280,000$147/sqft |
Source: | ||
Public tax history
| Year | Property taxes | Tax assessment |
|---|---|---|
| 2025 | $4,051 +4.6% | $214,000 +0.7% |
| 2024 | $3,873 +0.7% | $212,500 |
| 2023 | $3,845 +8.1% | $212,500 |
Find assessor info on the county website
Neighborhood: 17340
Nearby schools
GreatSchools rating
- NARolling Acres El SchoolGrades: K-4Distance: 1.8 mi
- 4/10Maple Avenue Middle SchoolGrades: 6-8Distance: 1.8 mi
- 8/10Littlestown Senior High SchoolGrades: 9-12Distance: 1.7 mi
Schools provided by the listing agent
- High: Littlestown
- District: Littlestown Area
Source: Bright MLS. This data may not be complete. We recommend contacting the local school district to confirm school assignments for this home.

Get pre-qualified for a loan
At Zillow Home Loans, we can pre-qualify you in as little as 5 minutes with no impact to your credit score.An equal housing lender. NMLS #10287.


