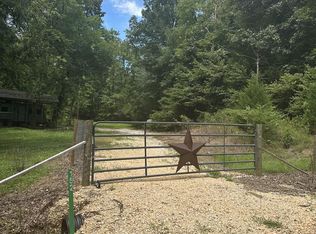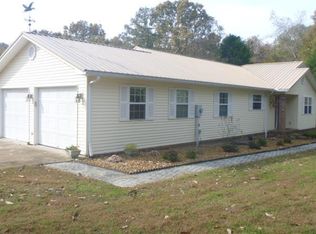Sold for $210,000 on 09/26/25
$210,000
50 Valentine Branch Rd, Big Sandy, TN 38221
2beds
1,314sqft
Residential
Built in 1963
6.1 Acres Lot
$-- Zestimate®
$160/sqft
$1,426 Estimated rent
Home value
Not available
Estimated sales range
Not available
$1,426/mo
Zestimate® history
Loading...
Owner options
Explore your selling options
What's special
HOMESTEADING OPPORTUNITY!!! 2 Parcels! The home on 2.5 acres! And 4 wooded acres with a clear level area for a second dwelling. The property is fenced, Plus also cross fenced! 2 Large garden areas with an unfinished shed, already has electric and 250 gallon water collection, to be designed to your needs! Built in early 1900s the Barn is original to the homestead. As well as some of the trees in the yard. There is a perfect spot to sit by the pond and feed the bluegill! You can overlook all this from the porch or Kitchen window! There are 2 wells on the property, both operate, one has the rope and tin bucket to draw water if needed! Invite yourself in, from the carport, to this cozy space with a fireplace, a few steps up, the galley kitchen and living room. Make your way around to Bedrooms and Bathroom with a lot of options for storage. There is a large unfinished space in the basement complete with a spare room, bathroom, and laundry! Now's your chance, SO MUCH TO SEE HERE!
Zillow last checked: 8 hours ago
Listing updated: September 26, 2025 at 01:41pm
Listed by:
Cheri Evenden 716-604-6142,
Landmark Realty and Auction
Bought with:
Non TVAR
Non-TVAR Agency
Source: Tennessee Valley MLS ,MLS#: 133839
Facts & features
Interior
Bedrooms & bathrooms
- Bedrooms: 2
- Bathrooms: 2
- Full bathrooms: 2
- Main level bathrooms: 1
- Main level bedrooms: 2
Primary bedroom
- Level: Main
- Area: 144
- Dimensions: 12 x 12
Bedroom 2
- Level: Main
- Area: 130
- Dimensions: 10 x 13
Kitchen
- Level: Main
- Area: 140
- Dimensions: 20 x 7
Living room
- Level: Main
- Area: 300
- Dimensions: 25 x 12
Basement
- Area: 1054
Heating
- Wood Stove, Central/Electric
Cooling
- Central Air, Window Unit(s)
Appliances
- Included: Refrigerator
- Laundry: Washer/Dryer Hookup, In Basement
Features
- Ceiling Fan(s)
- Flooring: Ceramic Tile, Wood
- Doors: Storm Door(s)
- Windows: Storm Window(s), Screens, Window Treatments
- Basement: Full,Partially Finished,Exterior Entry
- Attic: None
- Number of fireplaces: 1
Interior area
- Total structure area: 1,314
- Total interior livable area: 1,314 sqft
Property
Parking
- Total spaces: 1
- Parking features: Attached Carport, Concrete, Gravel
- Carport spaces: 1
- Has uncovered spaces: Yes
Features
- Levels: Multi/Split
- Patio & porch: Front Porch, Rear Porch, Deck, Stoop
- Exterior features: Garden, Horses Permitted, Storage
- Fencing: Wire,Cross Fenced
- Waterfront features: Pond
Lot
- Size: 6.10 Acres
- Dimensions: 2.1, 4
- Features: Secluded, Farm, Acreage, Wooded
Details
- Additional structures: Barn/Stables
- Parcel number: 028.00, 013.01
- Horses can be raised: Yes
Construction
Type & style
- Home type: SingleFamily
- Architectural style: Traditional
- Property subtype: Residential
Materials
- Brick, Vinyl Siding
Condition
- Year built: 1963
Utilities & green energy
- Sewer: Septic Tank
- Water: Well
Community & neighborhood
Location
- Region: Big Sandy
- Subdivision: None
Other
Other facts
- Road surface type: Paved
Price history
| Date | Event | Price |
|---|---|---|
| 9/26/2025 | Sold | $210,000+5%$160/sqft |
Source: | ||
| 8/28/2025 | Pending sale | $200,000$152/sqft |
Source: | ||
| 7/28/2025 | Price change | $200,000-9.1%$152/sqft |
Source: | ||
| 7/14/2025 | Pending sale | $220,000$167/sqft |
Source: | ||
| 7/3/2025 | Price change | $220,000-6.4%$167/sqft |
Source: | ||
Public tax history
| Year | Property taxes | Tax assessment |
|---|---|---|
| 2025 | $648 +11.8% | $37,975 +78.7% |
| 2024 | $580 +16.4% | $21,250 +16.4% |
| 2023 | $498 | $18,250 |
Find assessor info on the county website
Neighborhood: 38221
Nearby schools
GreatSchools rating
- 6/10Big Sandy SchoolGrades: K-12Distance: 7.1 mi
- 6/10Camden Central High SchoolGrades: 9-12Distance: 17.7 mi
- NABenton Co Adult High SchoolGrades: 9-12Distance: 17.9 mi
Schools provided by the listing agent
- Elementary: Big Sandy
- Middle: Big Sandy
- High: Camden
Source: Tennessee Valley MLS . This data may not be complete. We recommend contacting the local school district to confirm school assignments for this home.

Get pre-qualified for a loan
At Zillow Home Loans, we can pre-qualify you in as little as 5 minutes with no impact to your credit score.An equal housing lender. NMLS #10287.

