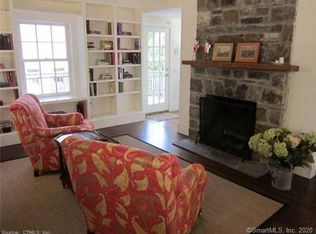Sold for $4,200,000
$4,200,000
50 Turner Rd, Washington Depot, CT 06794
5beds
5,844sqft
SingleFamily
Built in 1996
5.01 Acres Lot
$4,327,600 Zestimate®
$719/sqft
$8,574 Estimated rent
Home value
$4,327,600
$3.64M - $5.15M
$8,574/mo
Zestimate® history
Loading...
Owner options
Explore your selling options
What's special
Private Modern Shingle-style country property. Five bedroom, four and a half bath home. Eat-in country kitchen with fireplace. Living room with fireplace. Dining room. Covered porch. Family room with built-in bookshelves and fireplace. Screened porch with fireplace. Luxurious master suite with full bath and his/her closets. Sauna. Wine cellar. Elevator. Surround sound. Generator. Two-car attached garage. Flagstone terrace with pergola and outdoor fieldstone fireplace. Heated gunite swimming pool with flagstone terrace and Jacuzzi. Perennial gardens. 5± Acres.
Facts & features
Interior
Bedrooms & bathrooms
- Bedrooms: 5
- Bathrooms: 5
- Full bathrooms: 4
- 1/2 bathrooms: 1
Heating
- Other, Oil
Cooling
- Central, Geothermal
Appliances
- Included: Dishwasher, Dryer, Range / Oven, Washer
- Laundry: Upper Level, 2nd Floor
Features
- Elevator, Sauna, Central Vacuum, Foyer, Wired for Data, Wired for Sound
- Doors: French Doors
- Basement: Unfinished
- Has fireplace: Yes
Interior area
- Total interior livable area: 5,844 sqft
- Finished area below ground: 1980
Property
Parking
- Total spaces: 2
- Parking features: Garage - Attached
Features
- Patio & porch: Deck, Porch-Screened
- Exterior features: Shingle (Not Wood), Wood
- Pool features: Gunite, In Ground
- Has spa: Yes
- Waterfront features: Beach Rights
Lot
- Size: 5.01 Acres
- Features: Open Lot
Details
- Parcel number: WASHM0003B0010L25
- Zoning: R-1
- Horse amenities: Stables/Riding
Construction
Type & style
- Home type: SingleFamily
- Architectural style: Colonial
Materials
- Frame
- Roof: Shake / Shingle
Condition
- Year built: 1996
Utilities & green energy
- Sewer: Septic Tank
- Water: Private Well
Community & neighborhood
Security
- Security features: Security System
Location
- Region: Washington Depot
HOA & financial
Other financial information
- Total actual rent: 2750000
Other
Other facts
- Sewer: Septic Tank
- Roof: Wood, Gable
- Appliances: Dishwasher, Gas Cooktop, Dryer, Washer, Wine Cooler, Oven/Range, Wall Oven, Subzero
- FireplaceYN: true
- Basement: Finished, Walk-Out Access
- GarageYN: true
- Heating: Oil, Geothermal, Hydro Air
- AttachedGarageYN: true
- SpaYN: true
- InteriorFeatures: Elevator, Sauna, Central Vacuum, Foyer, Wired for Data, Wired for Sound
- AssociationYN: 0
- HeatingYN: true
- PatioAndPorchFeatures: Deck, Porch-Screened
- RoomsTotal: 12
- CommunityFeatures: Tennis Court(s), Golf, Lake, Library, Private School(s)
- Zoning: R-1
- ConstructionMaterials: Frame, Wood Siding, Shingle Siding
- ExteriorFeatures: Balcony
- ArchitecturalStyle: Colonial
- FireplacesTotal: 4
- DoorFeatures: French Doors
- PoolFeatures: Gunite, In Ground
- Cooling: Central Air
- SecurityFeatures: Security System
- ParkingFeatures: Attached Garage
- LaundryFeatures: Upper Level, 2nd Floor
- LotFeatures: Open Lot
- BelowGradeFinishedArea: 1980
- WaterSource: Private Well
- YearBuiltSource: Public Records
- WaterfrontFeatures: Beach Rights
- FoundationDetails: Concrete
- HorseAmenities: Stables/Riding
- TotalActualRent: 2750000.00
- MlsStatus: Show
- TaxAnnualAmount: 10361
Price history
| Date | Event | Price |
|---|---|---|
| 7/8/2025 | Sold | $4,200,000+53.3%$719/sqft |
Source: Public Record Report a problem | ||
| 12/15/2020 | Sold | $2,740,000-0.4%$469/sqft |
Source: Agent Provided Report a problem | ||
| 9/23/2020 | Pending sale | $2,750,000$471/sqft |
Source: Klemm Real Estate Inc #170336929 Report a problem | ||
| 9/14/2020 | Listed for sale | $2,750,000+10.2%$471/sqft |
Source: Klemm Real Estate Inc #170336929 Report a problem | ||
| 5/22/2020 | Listing removed | $75,000$13/sqft |
Source: Klemm Real Estate Inc #170294744 Report a problem | ||
Public tax history
| Year | Property taxes | Tax assessment |
|---|---|---|
| 2025 | $13,176 | $1,214,360 |
| 2024 | $13,176 -6.3% | $1,214,360 +23.1% |
| 2023 | $14,055 +35.7% | $986,320 +35.6% |
Find assessor info on the county website
Neighborhood: 06794
Nearby schools
GreatSchools rating
- 9/10Washington Primary SchoolGrades: PK-5Distance: 2.3 mi
- 8/10Shepaug Valley SchoolGrades: 6-12Distance: 4.4 mi
Schools provided by the listing agent
- Elementary: Washington
- High: Shepaug
Source: The MLS. This data may not be complete. We recommend contacting the local school district to confirm school assignments for this home.
Sell for more on Zillow
Get a Zillow Showcase℠ listing at no additional cost and you could sell for .
$4,327,600
2% more+$86,552
With Zillow Showcase(estimated)$4,414,152
