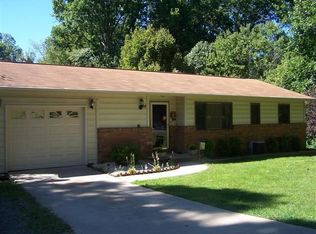Closed
$425,000
50 Trinity Chapel Rd, Asheville, NC 28805
3beds
1,773sqft
Single Family Residence
Built in 1990
0.26 Acres Lot
$419,400 Zestimate®
$240/sqft
$2,611 Estimated rent
Home value
$419,400
$390,000 - $453,000
$2,611/mo
Zestimate® history
Loading...
Owner options
Explore your selling options
What's special
BACK ON THE MARKET! NO FAULT OF THE SELLERS! Beautiful 3-bedroom, 3-bath elevated ranch in the highly desirable Haw Creek community. Set on a great lot with a charming park-like setting, this home offers an airy open floor plan with abundant natural light, soaring ceilings in the living and dining area, and a fresh, modern appeal. The kitchen features stainless steel appliances and trendy open shelving. The spacious primary bedroom includes an en suite bath. The finished basement adds flexibility with tiled flooring, a large family/rec room, and a full bath—perfect for guests, hobbies, or a home office. Step outside to a large screened-in back deck overlooking a private, wooded backyard. You’ll also appreciate the roomy front yard, covered front porch, basement garage/workshop, and large paved driveway. Conveniently located just a quick stroll to Penny Cup Coffee, Creekside Taphouse & Haw Creek Park—and only 10 minutes to vibrant Downtown Asheville. Move In Ready! Hurry, this won't last long!
Zillow last checked: 8 hours ago
Listing updated: September 25, 2025 at 12:40pm
Listing Provided by:
Marie Reed Marie@MarieReedTeam.com,
Keller Williams Professionals Asheville,
Andrew Rible,
Keller Williams Professionals Asheville
Bought with:
Zach Penland
Dwell Realty Group
Source: Canopy MLS as distributed by MLS GRID,MLS#: 4248550
Facts & features
Interior
Bedrooms & bathrooms
- Bedrooms: 3
- Bathrooms: 3
- Full bathrooms: 3
- Main level bedrooms: 3
Primary bedroom
- Level: Main
Bedroom s
- Level: Main
Bedroom s
- Level: Main
Bathroom full
- Level: Main
Bathroom full
- Level: Main
Bathroom full
- Level: Basement
Den
- Level: Basement
Dining area
- Level: Main
Exercise room
- Level: Basement
Kitchen
- Level: Main
Laundry
- Level: Main
Living room
- Level: Main
Recreation room
- Level: Basement
Heating
- Forced Air, Natural Gas
Cooling
- Ceiling Fan(s), Central Air
Appliances
- Included: Dishwasher, Electric Oven, Electric Range, Gas Water Heater, Refrigerator, Washer/Dryer
- Laundry: Laundry Room, Main Level
Features
- Open Floorplan, Pantry, Walk-In Closet(s)
- Flooring: Tile, Wood, Other
- Basement: Exterior Entry,Interior Entry
Interior area
- Total structure area: 1,112
- Total interior livable area: 1,773 sqft
- Finished area above ground: 1,112
- Finished area below ground: 661
Property
Parking
- Total spaces: 5
- Parking features: Basement, Driveway, Attached Garage
- Attached garage spaces: 1
- Uncovered spaces: 4
Features
- Levels: One
- Stories: 1
- Patio & porch: Covered, Deck, Front Porch, Screened
- Waterfront features: None
Lot
- Size: 0.26 Acres
Details
- Parcel number: 965970336900000
- Zoning: RS4
- Special conditions: Standard
- Horse amenities: None
Construction
Type & style
- Home type: SingleFamily
- Architectural style: Ranch
- Property subtype: Single Family Residence
Materials
- Hardboard Siding
- Roof: Shingle
Condition
- New construction: No
- Year built: 1990
Utilities & green energy
- Sewer: Public Sewer
- Water: City
Community & neighborhood
Community
- Community features: None
Location
- Region: Asheville
- Subdivision: None
Other
Other facts
- Listing terms: Cash,Conventional
- Road surface type: Asphalt, Paved
Price history
| Date | Event | Price |
|---|---|---|
| 9/25/2025 | Sold | $425,000$240/sqft |
Source: | ||
| 8/23/2025 | Price change | $425,000-4.3%$240/sqft |
Source: | ||
| 7/28/2025 | Price change | $444,000-1.1%$250/sqft |
Source: | ||
| 6/17/2025 | Price change | $449,000-2.2%$253/sqft |
Source: | ||
| 5/20/2025 | Price change | $459,000-2.1%$259/sqft |
Source: | ||
Public tax history
| Year | Property taxes | Tax assessment |
|---|---|---|
| 2024 | $2,776 +2.9% | $299,500 |
| 2023 | $2,699 +1.1% | $299,500 |
| 2022 | $2,669 | $299,500 |
Find assessor info on the county website
Neighborhood: 28805
Nearby schools
GreatSchools rating
- 4/10Haw Creek ElementaryGrades: PK-5Distance: 0.2 mi
- 8/10A C Reynolds MiddleGrades: 6-8Distance: 3.9 mi
- 8/10Buncombe County Middle College High SchoolGrades: 11-12Distance: 3.2 mi
Schools provided by the listing agent
- Elementary: Haw Creek
- Middle: AC Reynolds
- High: AC Reynolds
Source: Canopy MLS as distributed by MLS GRID. This data may not be complete. We recommend contacting the local school district to confirm school assignments for this home.
Get a cash offer in 3 minutes
Find out how much your home could sell for in as little as 3 minutes with a no-obligation cash offer.
Estimated market value
$419,400
Get a cash offer in 3 minutes
Find out how much your home could sell for in as little as 3 minutes with a no-obligation cash offer.
Estimated market value
$419,400
