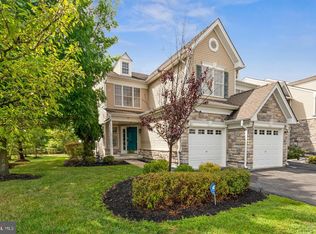The east facing main entrance leads to a light, open and bright great room with an upgraded floor to ceiling stone fireplace. Large windows and a glass door provide a beautiful pond and fountain view.kitchen with 42cabinets,granite countertop, marble backsplash,double sink,and Stainless-steel appliances,hardwood floors grace the first floor. Large master has a sitting area, 2 walk-in closets and an upgraded en-suite bath with soaking tub, seamless glass shower, upgraded cabinets, Infrared lamp and double sinks vanity with Corian countertop. 2 additional bedrooms and an upgraded full bath are down the hall from the master.The loft area with cathedral ceiling and skylight can offer many possible uses. Community Clubhouse with swimming pool, gym and tennis courts are close by. Close to Princeton Junction train station with fast direct train links to New York and Philadelphia.
This property is off market, which means it's not currently listed for sale or rent on Zillow. This may be different from what's available on other websites or public sources.

