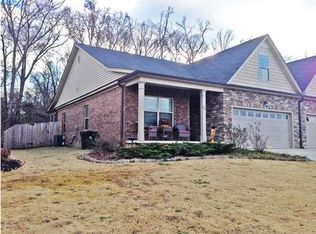Sold for $312,000 on 04/17/25
$312,000
50 Tradewind Dr, Fort Oglethorpe, GA 30742
3beds
1,535sqft
Townhouse
Built in 2009
5,662.8 Square Feet Lot
$309,700 Zestimate®
$203/sqft
$1,779 Estimated rent
Home value
$309,700
$279,000 - $347,000
$1,779/mo
Zestimate® history
Loading...
Owner options
Explore your selling options
What's special
Welcome home to 50 Tradewind Dr! This beautiful 3-bedroom, 2-bath home offers tasteful updates, effortless living, and a thoughtfully designed layout that perfectly balances comfort and style. Meticulously renovated from top to bottom just a year ago, this home is truly move-in ready and packed with quality upgrades. Step inside to an open and inviting floor plan, where the spacious living room with a cozy fireplace flows seamlessly into the dining area and kitchen. The brand-new appliances, granite countertops, and wood cabinetry make this kitchen a dream for both cooking and entertaining. The private owner's suite is a true retreat, boasting plenty of space for a king-sized bedroom suite with room to spare, a custom walk-in closet system, and an ensuite bath featuring double vanities, new storage cabinetry, granite countertops, and a walk-in shower. On the opposite end of the home, the second and third bedrooms offer generous space, with a full bath conveniently located just across the hall. This home is designed for comfort and convenience, with brand-new flooring, fresh paint, new blinds, and even a new enclosed flex space with heat and air—perfect for a home office, gym, or sunroom! Step outside to your newly fenced backyard, where you can relax and take in the peaceful nature views with no neighbors behind you. The new concrete patio and 10x16 outbuilding add even more functionality to this already impressive space. Leaving no part of the home untouched, a new insulated garage door, overhead storage and additional insulation above the garage have been added. To top off this ease of living lifestyle-No lawn maintenance! This home truly has everything you need and more! Don't miss your chance, schedule a showing today!
Zillow last checked: 8 hours ago
Listing updated: April 22, 2025 at 08:36am
Listed by:
Jennifer Hannah 423-486-2628,
Realty One Group Experts
Bought with:
Jake Kellerhals, 325426
Keller Williams Realty
Source: Greater Chattanooga Realtors,MLS#: 1508846
Facts & features
Interior
Bedrooms & bathrooms
- Bedrooms: 3
- Bathrooms: 2
- Full bathrooms: 2
Heating
- Central, Electric
Cooling
- Central Air, Electric
Appliances
- Included: Water Heater, Stainless Steel Appliance(s), Refrigerator, Microwave, ENERGY STAR Qualified Refrigerator, ENERGY STAR Qualified Dishwasher, Electric Range, Dishwasher
- Laundry: Electric Dryer Hookup, Inside, Laundry Room, Main Level, Washer Hookup
Features
- Ceiling Fan(s), Crown Molding, Double Vanity, Eat-in Kitchen, En Suite, Granite Counters, High Ceilings, Kitchen Island, Walk-In Closet(s)
- Flooring: Carpet, Ceramic Tile, Concrete, Laminate
- Windows: Blinds, Double Pane Windows, Shades
- Has basement: No
- Has fireplace: Yes
- Fireplace features: Electric, Living Room
Interior area
- Total structure area: 1,535
- Total interior livable area: 1,535 sqft
- Finished area above ground: 1,535
Property
Parking
- Total spaces: 2
- Parking features: Concrete, Driveway, Garage, Garage Door Opener, Garage Faces Front
- Garage spaces: 2
Accessibility
- Accessibility features: Accessible Central Living Area
Features
- Levels: One
- Patio & porch: Covered, Front Porch, Patio
- Exterior features: Private Yard, Storage
- Fencing: Back Yard,Fenced,Privacy,Vinyl
Lot
- Size: 5,662 sqft
- Dimensions: 46 x 120
- Features: Back Yard, Front Yard, Landscaped, Level
Details
- Parcel number: 0002j15600D
Construction
Type & style
- Home type: Townhouse
- Property subtype: Townhouse
Materials
- Brick, Stone, Vinyl Siding
- Foundation: Slab
- Roof: Shingle
Condition
- New construction: No
- Year built: 2009
Utilities & green energy
- Sewer: Public Sewer
- Water: Public
- Utilities for property: Electricity Connected, Sewer Connected, Water Connected
Community & neighborhood
Community
- Community features: Sidewalks
Location
- Region: Fort Oglethorpe
- Subdivision: Heritage Woods Unit 3
HOA & financial
HOA
- Has HOA: Yes
- HOA fee: $45 monthly
- Amenities included: Landscaping, Maintenance Grounds
- Services included: Maintenance Grounds
Other
Other facts
- Listing terms: Cash,Conventional,FHA,VA Loan
Price history
| Date | Event | Price |
|---|---|---|
| 4/17/2025 | Sold | $312,000-1%$203/sqft |
Source: Greater Chattanooga Realtors #1508846 | ||
| 3/19/2025 | Contingent | $315,000$205/sqft |
Source: Greater Chattanooga Realtors #1508846 | ||
| 3/13/2025 | Listed for sale | $315,000+23.5%$205/sqft |
Source: Greater Chattanooga Realtors #1508846 | ||
| 10/5/2023 | Sold | $255,000-7.3%$166/sqft |
Source: Greater Chattanooga Realtors #1375898 | ||
| 9/13/2023 | Contingent | $275,000$179/sqft |
Source: Greater Chattanooga Realtors #1375898 | ||
Public tax history
| Year | Property taxes | Tax assessment |
|---|---|---|
| 2024 | $488 -70.1% | $115,027 +33.6% |
| 2023 | $1,631 +36.2% | $86,126 +28.6% |
| 2022 | $1,197 -11.4% | $66,997 |
Find assessor info on the county website
Neighborhood: 30742
Nearby schools
GreatSchools rating
- 4/10West Side Elementary SchoolGrades: PK-5Distance: 0.3 mi
- 6/10Lakeview Middle SchoolGrades: 6-8Distance: 1.8 mi
- 4/10Lakeview-Fort Oglethorpe High SchoolGrades: 9-12Distance: 1 mi
Schools provided by the listing agent
- Elementary: Westside Elementary
- Middle: Lakeview Middle
- High: Lakeview-Ft. Oglethorpe
Source: Greater Chattanooga Realtors. This data may not be complete. We recommend contacting the local school district to confirm school assignments for this home.
Get a cash offer in 3 minutes
Find out how much your home could sell for in as little as 3 minutes with a no-obligation cash offer.
Estimated market value
$309,700
Get a cash offer in 3 minutes
Find out how much your home could sell for in as little as 3 minutes with a no-obligation cash offer.
Estimated market value
$309,700
