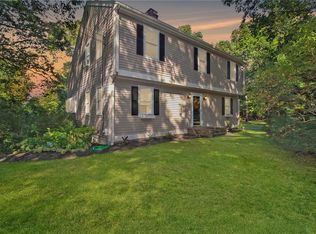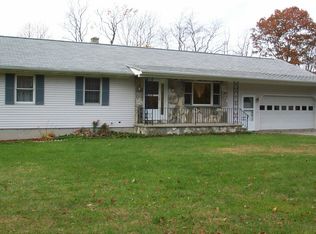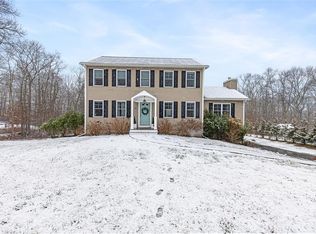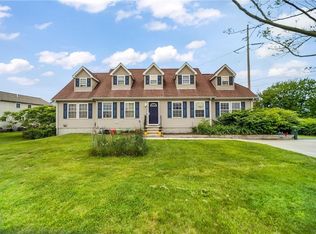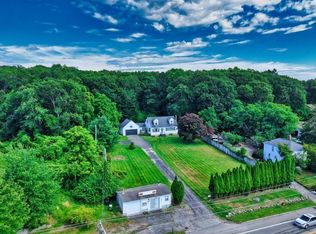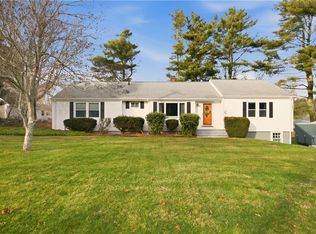Located on a large, lovely lot in a quaint Tiverton neighborhood is 50 Tower Hill Rd. The main level offers a grand foyer and large living room, eat in kitchen, dining room and family room. This flow would lend itself to some amazing entertaining with plenty of room to move. The eat in kitchen has newer appliances (dishwasher and oven have service contracts through 12/23). Loads of cabinets and counter space just waiting to be updated with your own personal touches. The dining room is spacious and spills right into the family room. There are sliders in the kitchen leading to a composite deck with 2 year old hot tub that will be transferring with the sale. Upstairs you will find 4 bedrooms and 2 full baths. Main bedroom has a large closet and ensuite bathroom. First floor laundry, loads of storage, amazing yard, 9 year old roof, and great neighborhood is just a fraction of what 50 Tower Hill offers. All its waiting for is your own finishing touches.
Pending
$564,900
50 Tower Hill Rd, Tiverton, RI 02878
4beds
3,478sqft
Est.:
Single Family Residence
Built in 1988
0.7 Acres Lot
$750,000 Zestimate®
$162/sqft
$-- HOA
What's special
Eat in kitchenLarge closetAmazing yardGreat neighborhoodEnsuite bathroom
- 1372 days |
- 21 |
- 4 |
Zillow last checked: 9 hours ago
Listing updated: August 01, 2023 at 11:31am
Listed by:
Cindy Ferry 774-245-1104,
Lamacchia Realty, Inc
Source: StateWide MLS RI,MLS#: 1308040
Facts & features
Interior
Bedrooms & bathrooms
- Bedrooms: 4
- Bathrooms: 3
- Full bathrooms: 2
- 1/2 bathrooms: 1
Bathroom
- Features: Bath w Tub, Bath w Shower Stall, Bath w Tub & Shower
Heating
- Oil, Baseboard
Cooling
- None
Appliances
- Included: Dishwasher, Dryer, Oven/Range, Refrigerator, Washer
Features
- Wall (Dry Wall), Cedar Closet(s), Plumbing (Mixed), Insulation (Walls), Central Vacuum
- Flooring: Ceramic Tile, Hardwood, Laminate, Carpet
- Basement: Full,Interior and Exterior,Partially Finished,Family Room,Utility
- Attic: Attic Storage
- Number of fireplaces: 1
- Fireplace features: None
Interior area
- Total structure area: 2,348
- Total interior livable area: 3,478 sqft
- Finished area above ground: 2,348
- Finished area below ground: 1,130
Property
Parking
- Total spaces: 8
- Parking features: Attached, Driveway
- Attached garage spaces: 2
- Has uncovered spaces: Yes
Features
- Patio & porch: Deck
- Spa features: Hot Tub
Lot
- Size: 0.7 Acres
Details
- Parcel number: TIVEM218B223
- Zoning: R60
- Other equipment: Hot Tub
Construction
Type & style
- Home type: SingleFamily
- Architectural style: Colonial
- Property subtype: Single Family Residence
Materials
- Dry Wall, Shingles, Vinyl Siding
- Foundation: Concrete Perimeter
Condition
- New construction: No
- Year built: 1988
Utilities & green energy
- Electric: Circuit Breakers
- Sewer: Septic Tank
- Water: Public
Community & HOA
Community
- Features: Highway Access, Public School
- Subdivision: N090
HOA
- Has HOA: No
Location
- Region: Tiverton
Financial & listing details
- Price per square foot: $162/sqft
- Tax assessed value: $581,500
- Annual tax amount: $6,060
- Date on market: 4/20/2022
- Inclusions: Basement gets some water in heavy rain. Woodstove not to transfer with the sale. Subject to seller obtaining suitable housing.
Estimated market value
$750,000
$698,000 - $810,000
$4,556/mo
Price history
Price history
| Date | Event | Price |
|---|---|---|
| 5/5/2022 | Pending sale | $564,900$162/sqft |
Source: | ||
| 4/30/2022 | Contingent | $564,900$162/sqft |
Source: MLS PIN #72968630 Report a problem | ||
| 4/20/2022 | Listed for sale | $564,900$162/sqft |
Source: MLS PIN #72968630 Report a problem | ||
Public tax history
Public tax history
| Year | Property taxes | Tax assessment |
|---|---|---|
| 2025 | $6,426 | $581,500 |
| 2024 | $6,426 +3.4% | $581,500 +36.9% |
| 2023 | $6,213 | $424,700 |
Find assessor info on the county website
BuyAbility℠ payment
Est. payment
$2,741/mo
Principal & interest
$2190
Property taxes
$353
Home insurance
$198
Climate risks
Neighborhood: 02878
Nearby schools
GreatSchools rating
- 5/10Ranger SchoolGrades: PK-4Distance: 0.5 mi
- 6/10Tiverton Middle SchoolGrades: 5-8Distance: 0.6 mi
- 9/10Tiverton High SchoolGrades: 9-12Distance: 0.3 mi
- Loading
